Bully Hill Hideaway: North Branch, NY
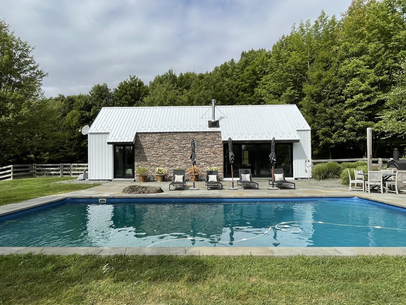
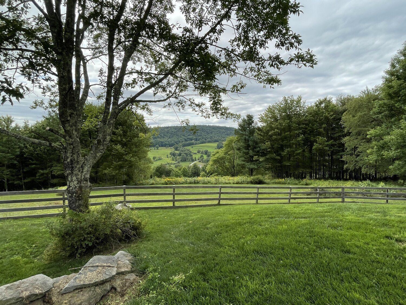
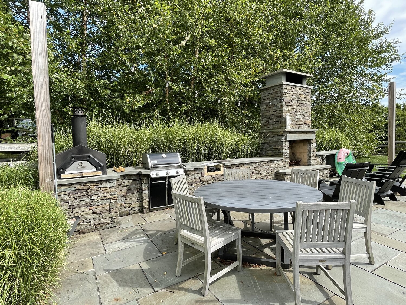
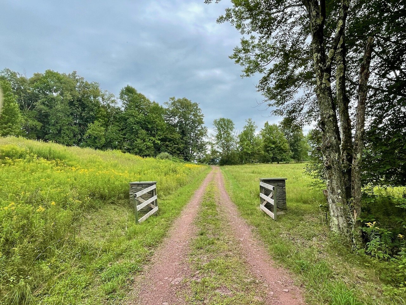
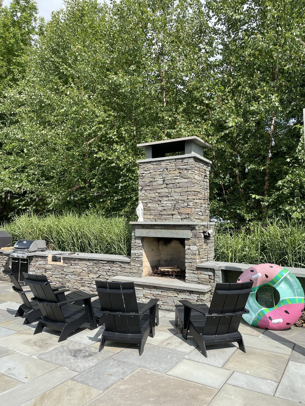
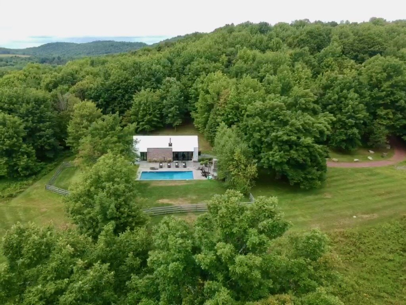
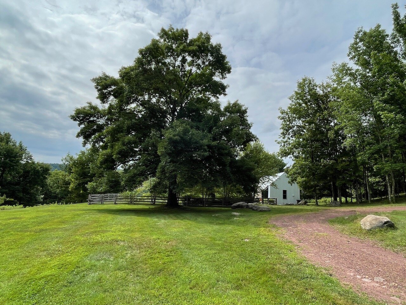
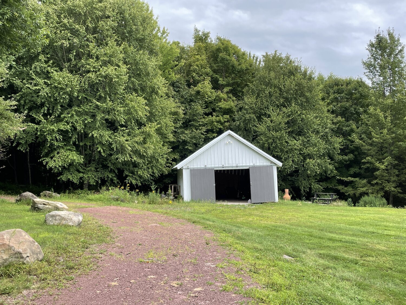
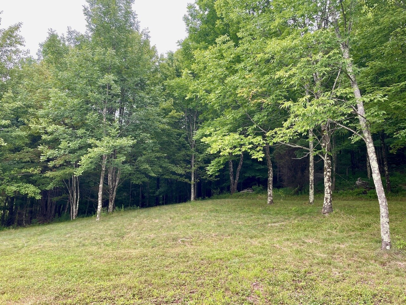
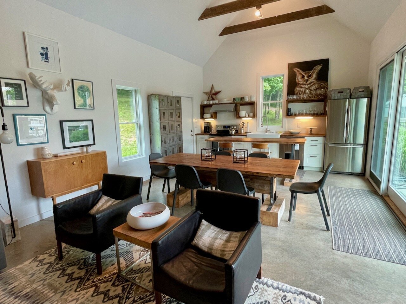
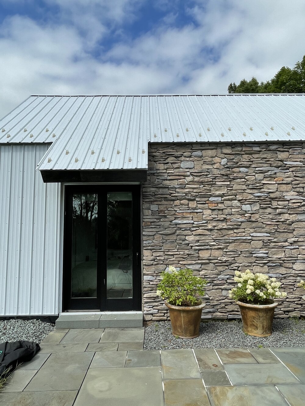
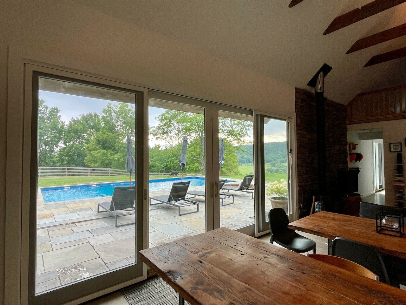
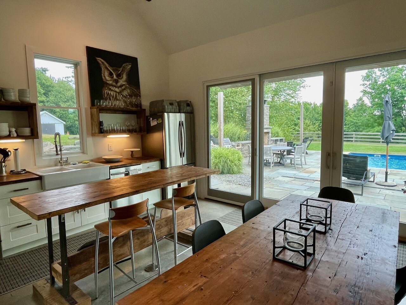
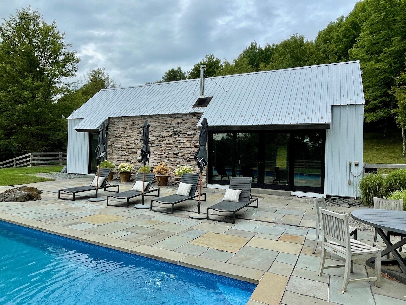
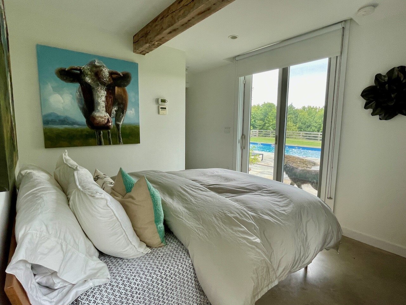
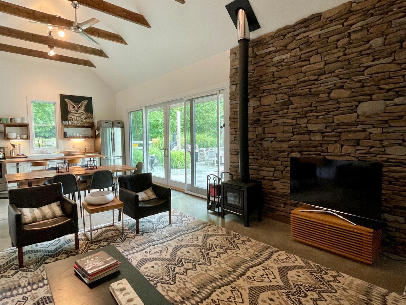
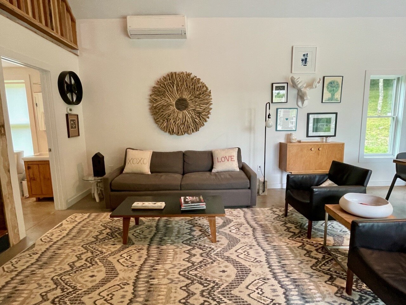
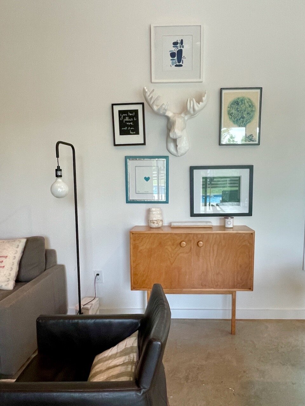
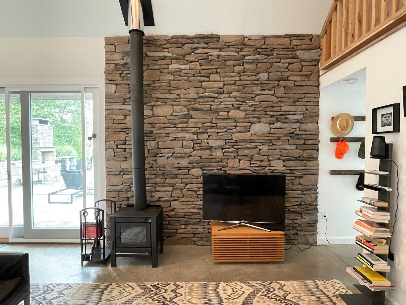
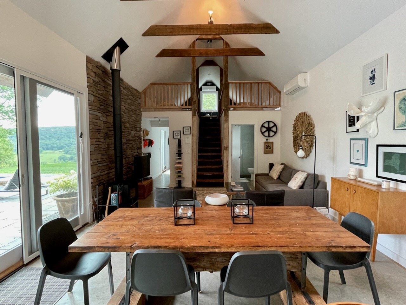
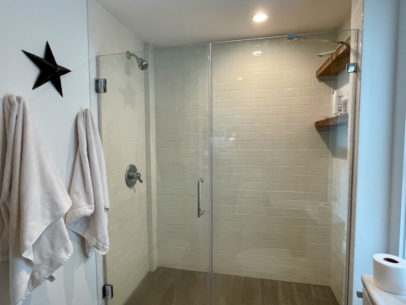
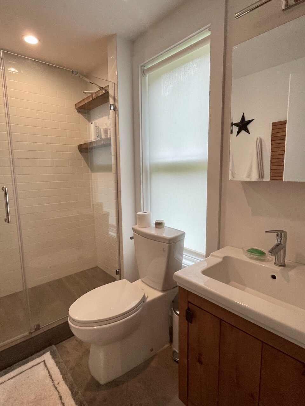
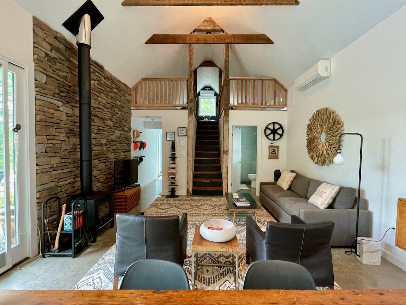
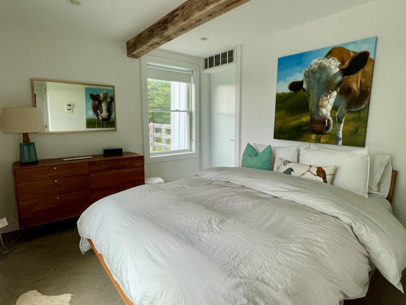
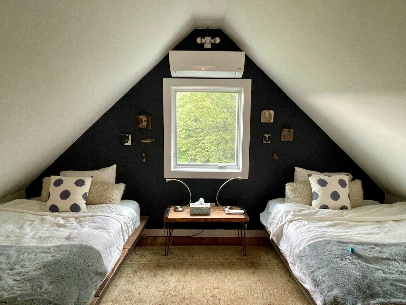
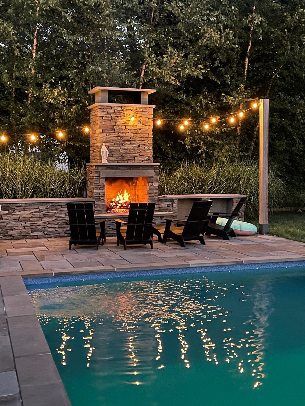
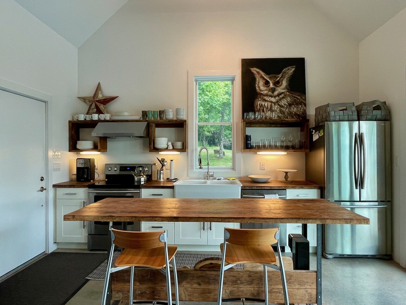
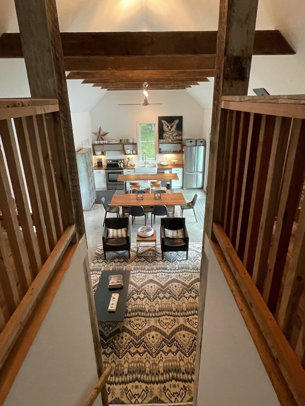
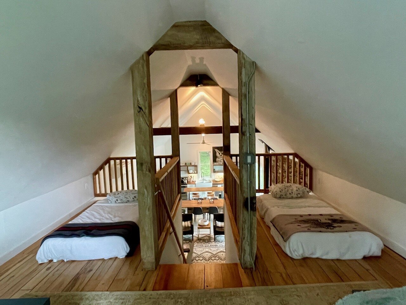
About The Property
There are so many interesting properties at the end of private roads and driveways in The Catskills, invisible to passers-by, and Bully Hill Hideaway is certainly one. Built in 2014, this home was thoughtfully designed with efficient and pleasing use of space and light. It’s a simple layout, with the majority of the square footage given to the public space, followed by a short corridor with closets leading to the bedroom at back, which features a sliding door out to the bluestone patio. And upstairs is a deep loft with two full beds (and a couple of twins for overflow as well). The modern bathroom, with tiled shower is off the main room.
The details and finishing touches really make the experience soar. The cathedral ceiling creates a greater sense of space and the huge glass sliding doors infuse it with natural light. Functionally, the kitchen is a score: Deep farm sink with modern spray faucet, French door stainless fridge, electric range with hood and dishwasher. The builder crafted a wood-topped “island” with lower shelf, (bar stools make this a hang out spot) and a similarly styled dining table, which reinforce the rustic vibe, while adding prep space and a wonderful way to gather for a meal (both of those will remain, should the buyer wish). Wood shelves provide quite a bit of useful additional storage.
There is ample space for the lounge area, and the glass-fronted wood stove backed by a stone-clad wall really makes it a cozy spot. There is radiant floor heat, and two split units, each providing both supplementary heat and air conditioning.
The great design continues outside, not least of which is the sparkling heated pool, which is around 8’ deep. One end of the patio has been developed into a series of attractions, all integrated into stunning stonework. The highlight is the fireplace. This is a four-season spot for sure. Even in the dead of winter, bundled up with a hot mug of something, this will feel like a real getaway from the everyday. The Weber grill is built-in as is a pizza oven, so your culinary ambitions can be satisfied year round. There is an enclosed outdoor shower that could probably stand an aesthetic refresh, but the plumbing is all there and showering under the morning sun is oddly fabulous. Perhaps trumping all of these amenities, however, is the bucolic, soul-lifting view of rolling farmland that is visible from the pool area and from parts of the house. If there was any doubt that this is farm country, the sound of an occasional mooing is a welcome reminder.
The owners’ thought was to someday add-on to the house by connecting a breezeway to a new building in the clearing at back. There is ample space, and with some strategic tree removal, another lovely distant meadow view from there.
With over 32 acres, there is plenty of room to roam. Much of it is woodland, but there is a wide meadow just after the stone-pillared gates. And taking the trail through what feels like an enchanted forest, there are striking rock outcroppings and special spots worth of exploration.
There is a large separate garage the owners use for equipment and storage. As part of this small “development” of special homes, there are rules and covenants that restrict the renting of the property for periods shorter than 90 days. Bully Hill Drive is about ten minutes to both Callicoon (and the Delaware River) and to Jeffersonville, both with appealing eateries, farmers’ markets and more.
Listing agent Jennifer Grimes
54 Bully Hill Drive
North Branch, NY
DETAILS:
2 Bedrooms / 1 bathroom
Square feet: 1100
Acres: 32.76
Built: 2014
Swimming pool, 20x40’, heated
Separate 650 sf garage
Washer/dryer
Heat: Radiant floor heat, split units
A/C: Split units
Fuel: Electric
Hot water: Electric
Siding: Aluminum
Drilled well
Private septic
Cell: Good
Internet/TV: Satellite, but Spectrum hi speed internet available on road
Town: Callicoon
County: Sullivan
Tax Map: 25.-1-2.5
Taxes: Town/Co. $5,016; School $4,629
Listing price: $695,000 (SOLD)








