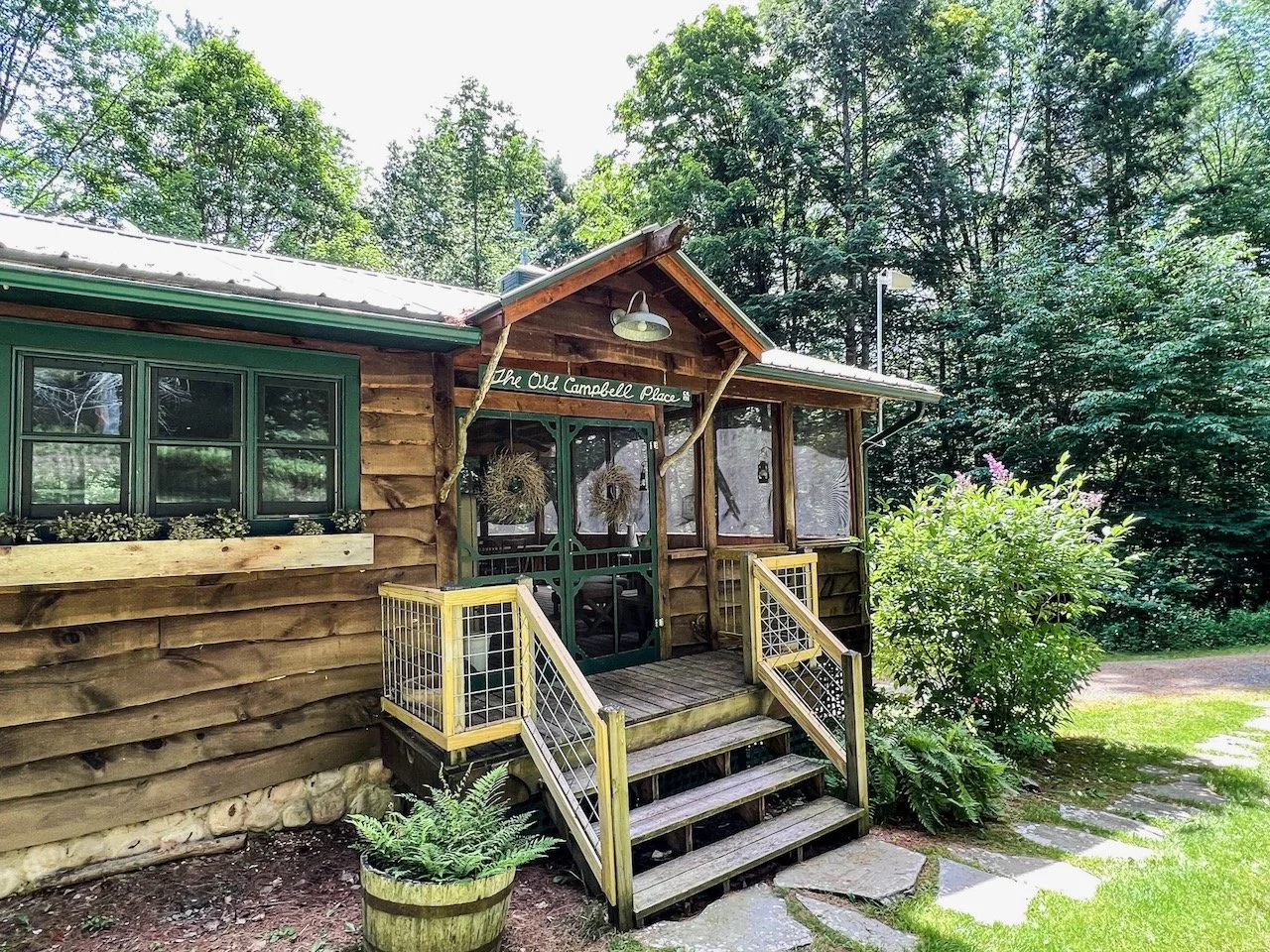Hemlock Haven: Bethel, NY

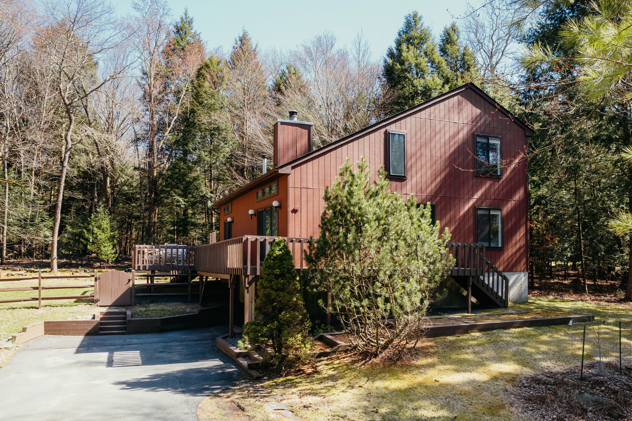

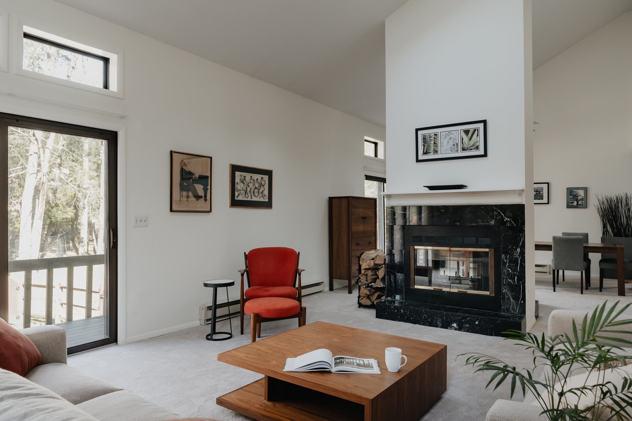


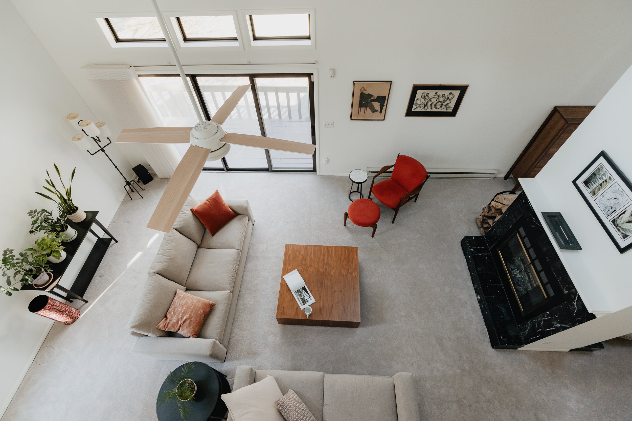



























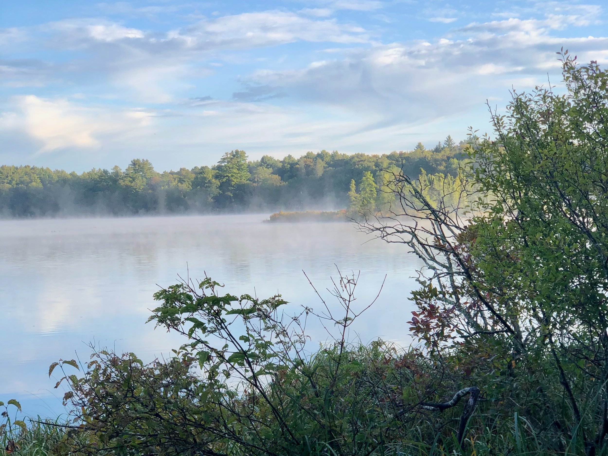
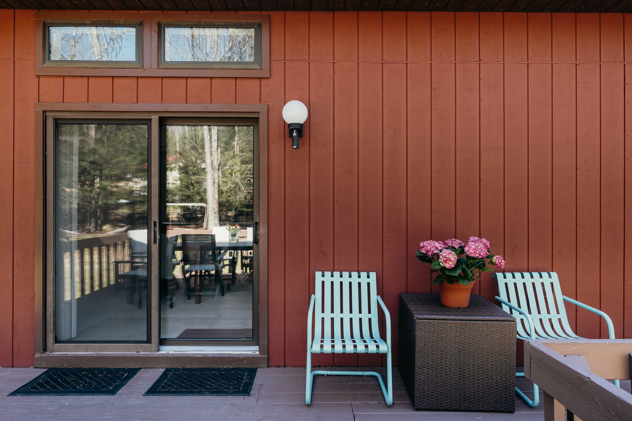
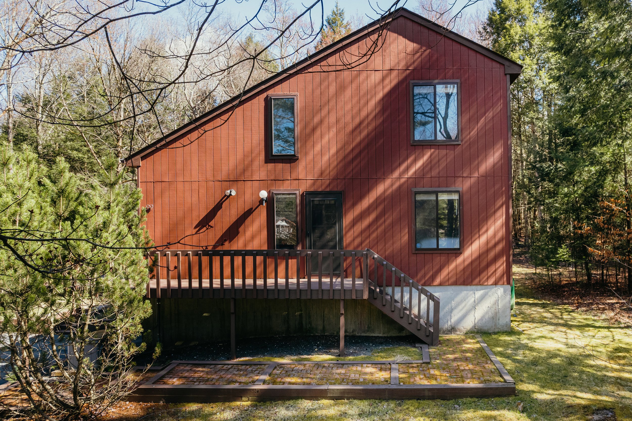
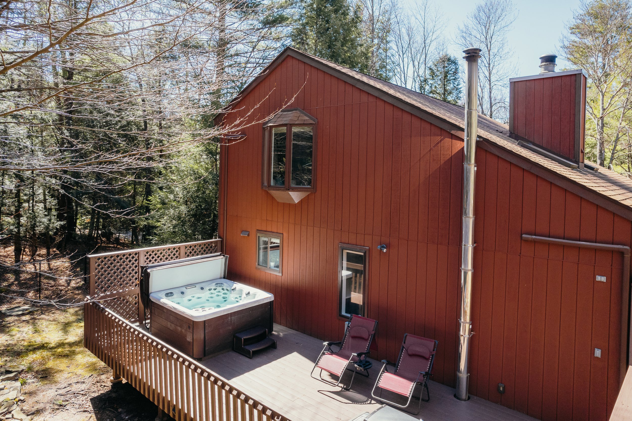
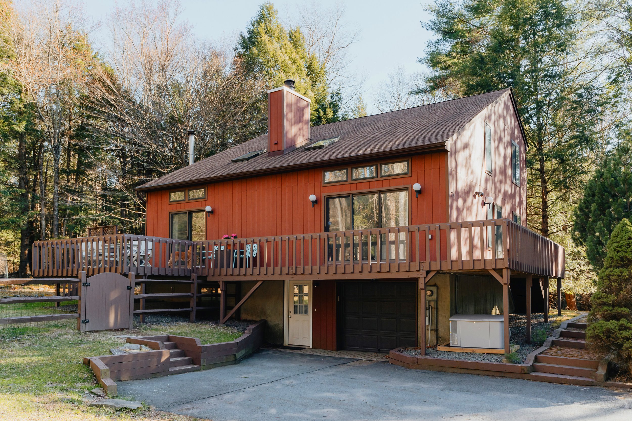
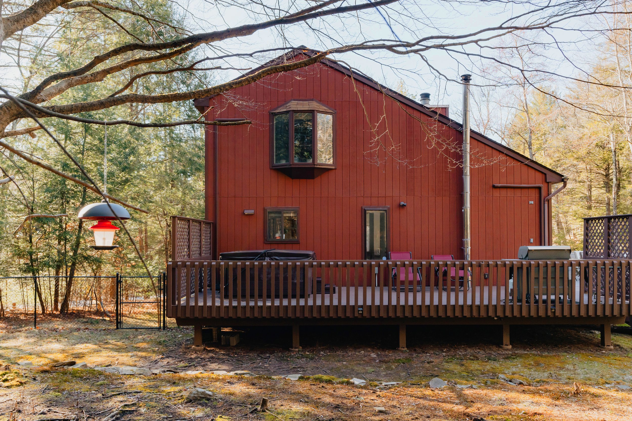
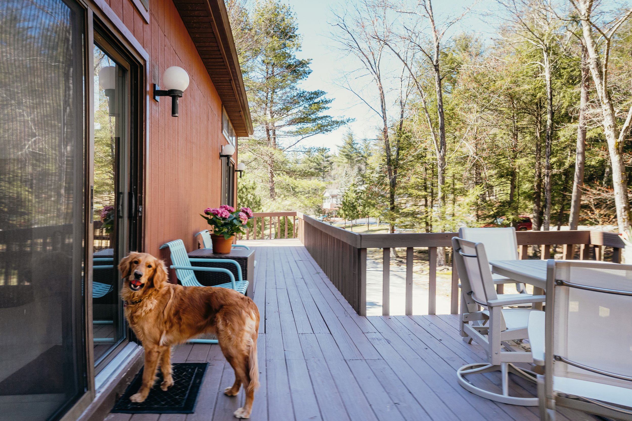
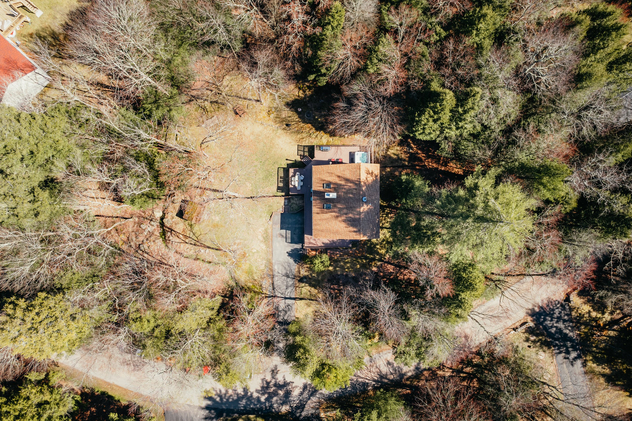
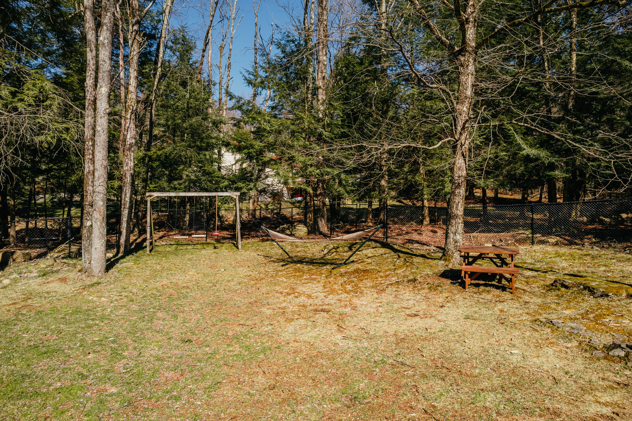
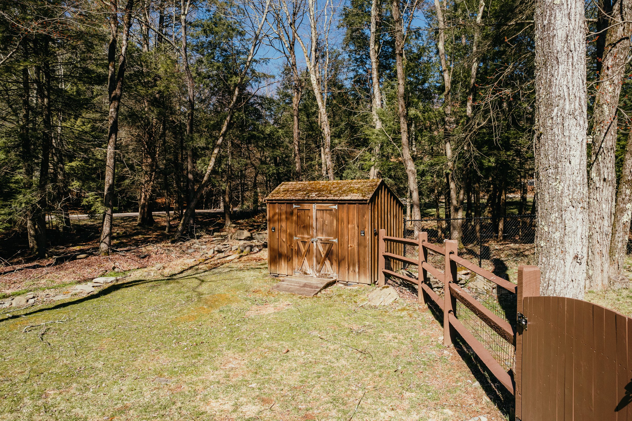
About The Property
Just under 2 hours from NYC, this bright and airy chalet-style contemporary is ideally situated in a conveniently central part of the Western Catskills on a pretty road near a number of desirable upstate towns. Hemlock Haven features cathedral ceilings, a spacious open concept floor plan and plenty of natural light. The expansive deck wraps around a large portion of the house and is home to a new hot tub — think year-round enjoyment on cool summer evenings and cold winter nights — while the grill has a handy connection to the main propane line.
The large living area flows easily into the dining room and kitchen, while a two-sided wood burning fireplace delineates the spaces while providing wonderful ambiance and supplemental heat in both spaces. There are modern ceiling fans as well as two sets of sliding glass doors that lead out to the spacious freshly stained deck. There is space for al fresco dining on the deck just off the dining room while the hot tub and grill are tucked right around the corner. Step down to the fenced, level lawn which is surrounded by a woodsy border. It’s an ideal spot for yard games or for playing with your furry friends.
The minimalist kitchen has been renovated in a pleasing charcoal and white color scheme, a tile backsplash, stainless-steel appliances and both butcher block and striking white countertops. There’s a good-sized pantry as well. This open kitchen is really conducive to entertaining with comfy bar stools for guests allowing you to join in the conversation while preparing an evening meal.
On this first floor you also have a bedroom and full bathroom, while upstairs, you’ll find an additional two bedrooms: one a large primary bedroom, and another, currently doing double duty as a guest bedroom and office. There’s an overlook on this level allowing you to peer down and keep an eye on the happenings down below.
On the finished, walkout lower level which is accessible via a set of stairs just off the kitchen, you’ll find another welcoming living area for movie nights with a pellet stove for added coziness. The attached garage is conveniently accessed from this room and down the hall you’ll find an exercise room, washer and dryer, and the utility room.
Among the many updates these owners have made include their kitchen, flooring throughout much of the house, hot tub, whole house generator and fencing the backyard. The full list is available via the Extra Info button on this page.
This is a turnkey property ideal as a full time or second home with the option of short-term renting. Located on the edge of the Smallwood community, there is a low optional annual fee for access to a communal sandy beach area for swimming and access to clubhouses, multiple sports courts including pickle ball, tennis and basketball, and scheduled educational and cultural events for all ages. Smallwood also has a dog park and hiking trails with a stream and waterfall to enjoy. If you feel like venturing out from your forest oasis, explore a few of the nearby towns, each with its own unique character. The property is located 24 minutes to Callicoon, 25 minutes to Narrowsburg and 30 minutes to Livingston Manor. If you’re a music fan, check out the summer line up at Bethel Woods Center for the Arts, just an 11 minute drive away from the house.
Listing Agent: Heather Quaintance, 518-382-9107
99 GINA LaNe
smallwood, nY 12778
DETAILS:
Bedrooms: 3
Bathrooms: 2
Square feet: 1,900 + additional 832 sf lower level
Attached garage
Spacious deck: 496 sf
Hot tub
Fireplace
Pellet stove
Fenced in yard
Optional lake access
Whole house generator
Acres: .86
Built: 1989
Heat: Mini splits
Fuel: Electric
Cooling: Mini splits
Water heater: Electric standalone
Cell service: Excellent
Internet: Spectrum high speed
Town: Bethel
County: Sullivan
School district: Monticello
SBL: 37.A-1-23
Optional lake association fee of $350 annually
Annual taxes: Town: $3,335; School: $3,508
Listing price: $449,000








