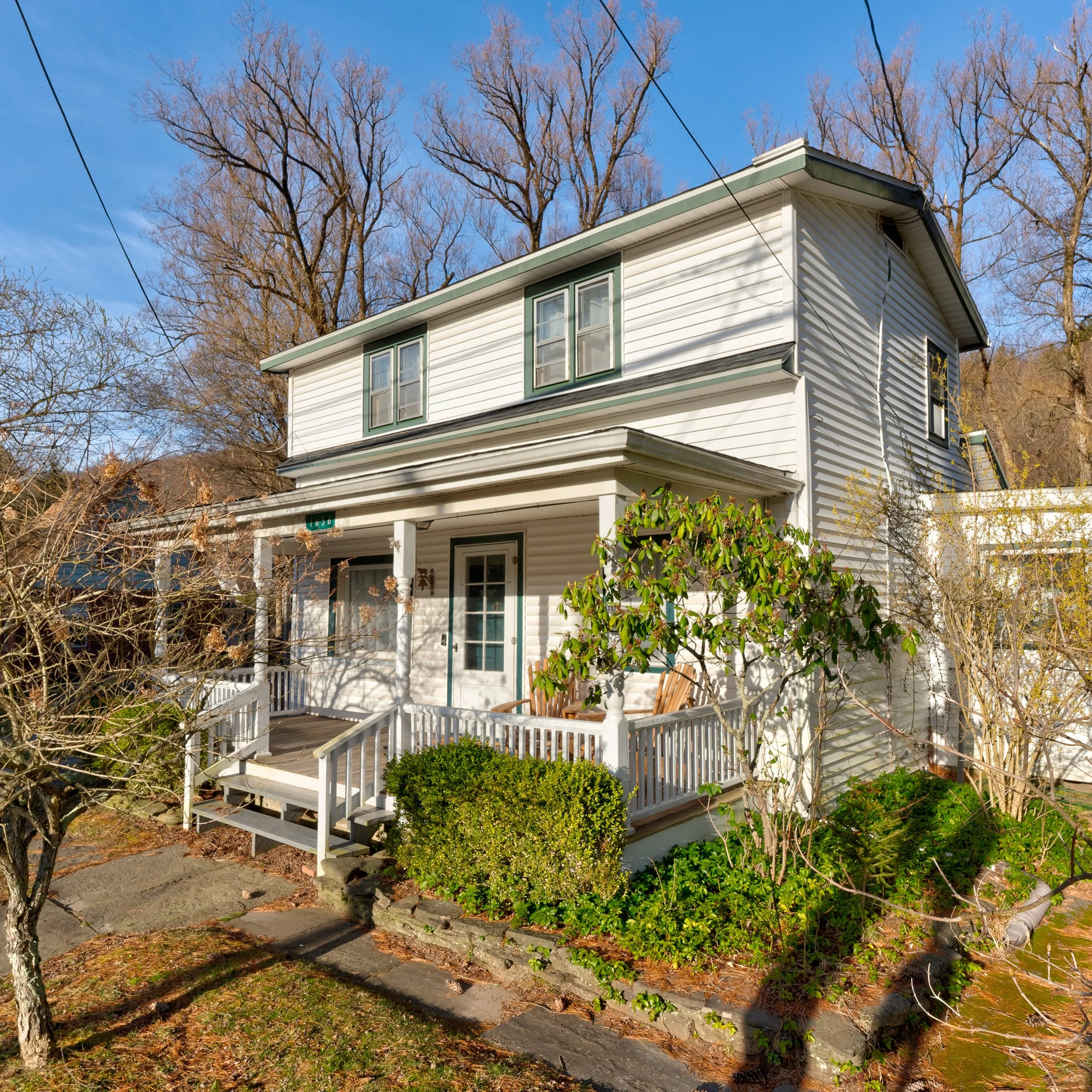Sequoia: Fremont Center, NY
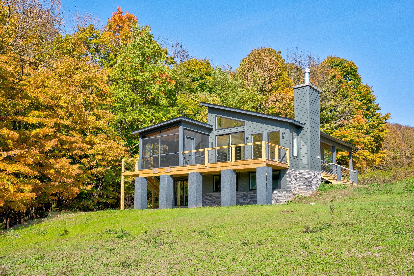
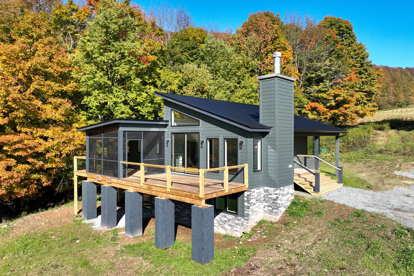
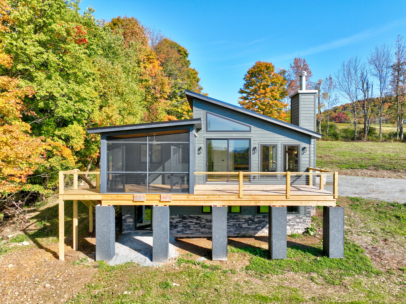
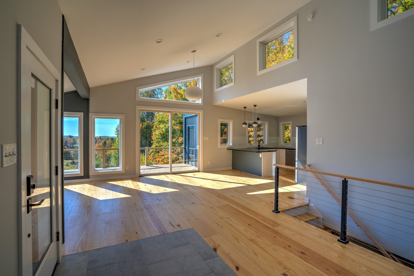
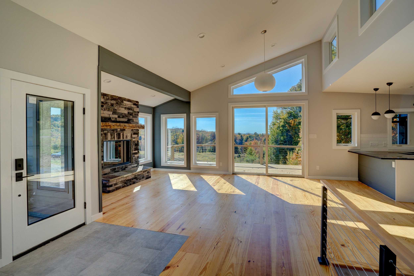
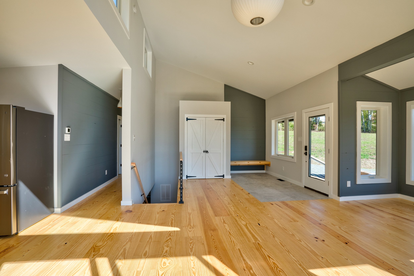
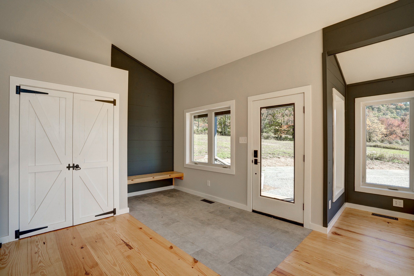
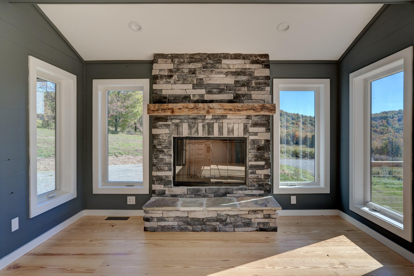
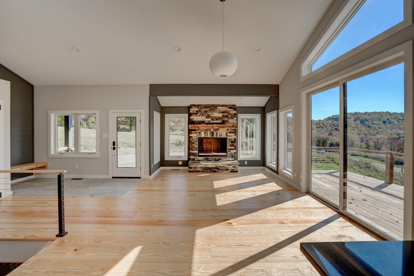
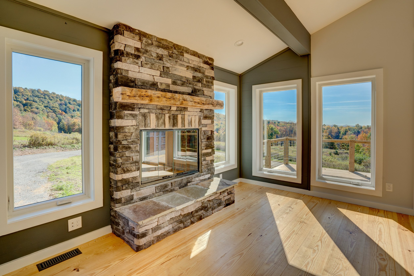
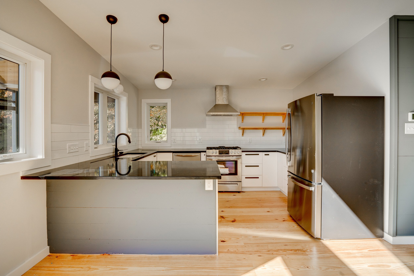
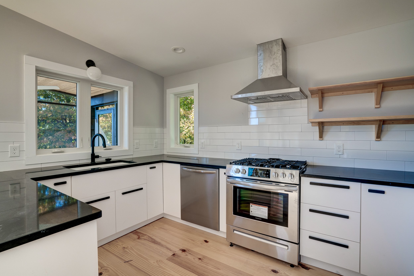
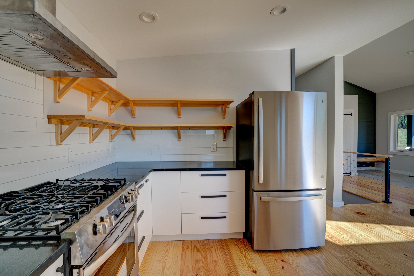
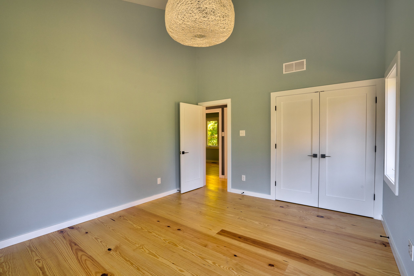
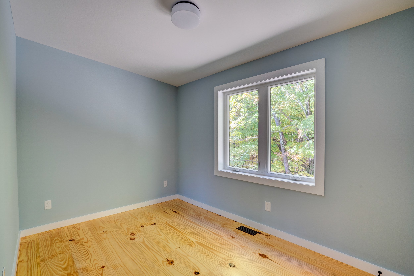
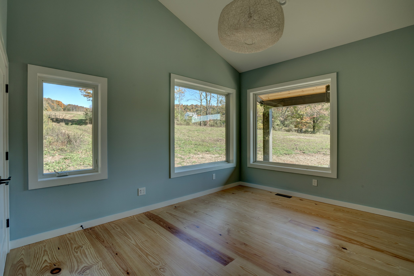
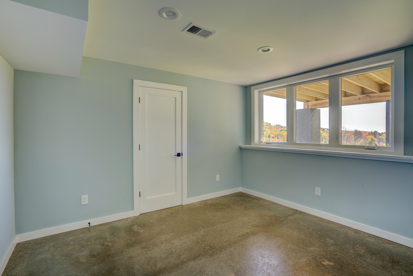
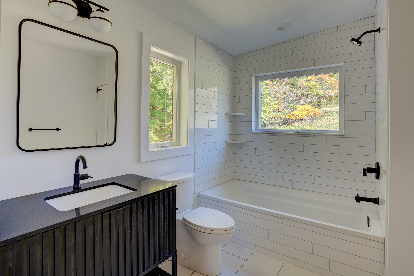
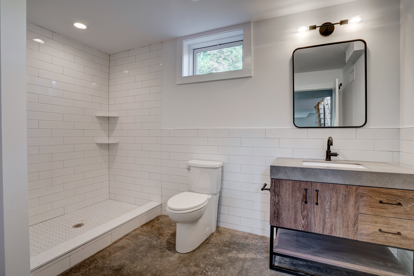
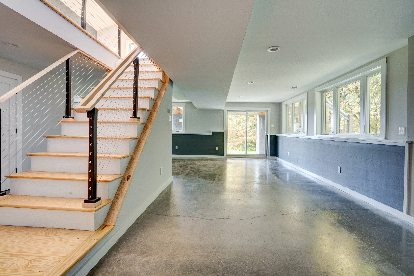
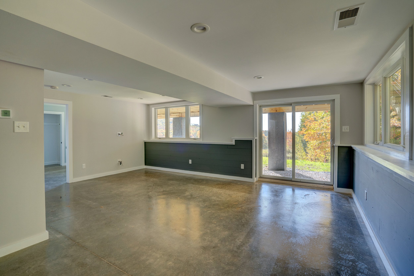
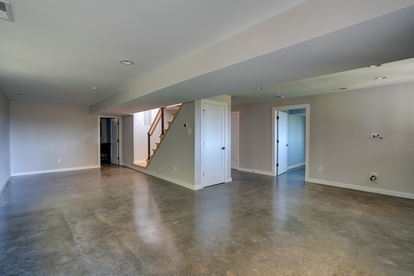
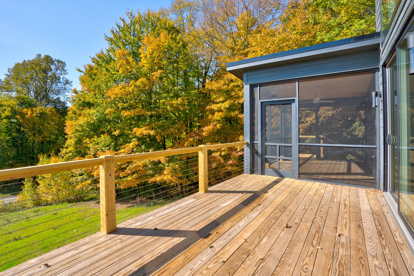
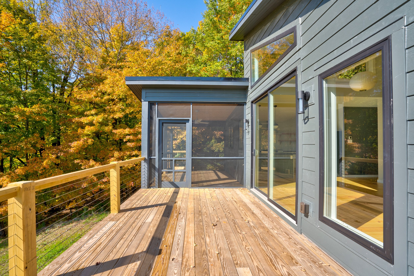
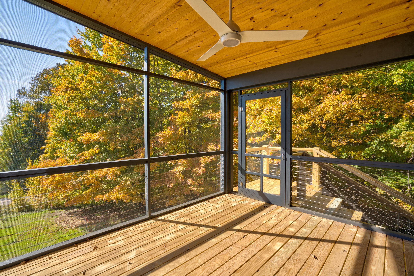
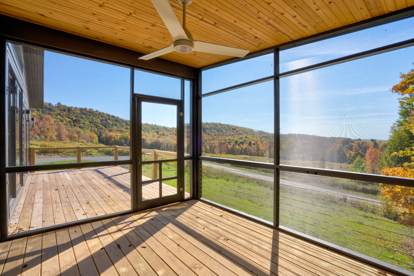
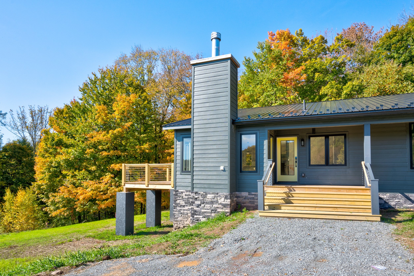
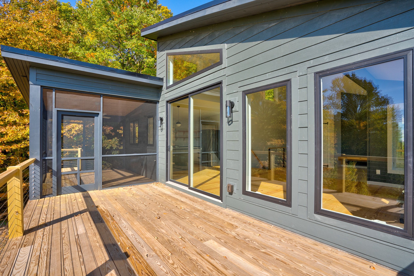
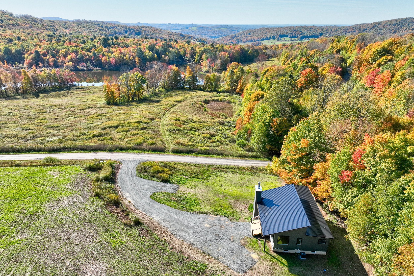
About The Property
Located in beautifully bucolic Fremont Center, NY, this recently completed 3 bed/2 bath modern ranch is one Catskill Farms’ most in-demand designs.
Walking into the home, one is greeted by a handy mud room area which is tiled for easy cleaning. A bench is there for taking off shoes and not tracking the day’s fun through the living room. A coat closet conveniently adjacent.
Turning to the main great room, the high sloping ceiling really creates a sense of volume. Huge picture windows surround the space, the south facing windows bringing in views of the lake and tons of light. The wood burning fireplace has a stone façade and is a perfect hangout alcove with the fire emitting both heat and hygge.
The open kitchen has a large dining peninsula for quick meals or feeding kiddies on the fly. Or make it the regular spot for all meals. The tiled backsplash, wooden open shelving, a propane stove and quartz counters absolutely makes this a chef’s kitchen. Gaze out the large casement windows while waiting for the pasta water to boil. This is not time wasted. This is time enjoyed.
The 8’x8’ sliding glass doors lead out to one of Catskill Farms’ trademarks: a killer deck with a covered and screened in area. The views over Reichmann Lake and beyond to distant rolling hills are postcard perfect. That’s a summer kitchen as far as I’m concerned – a propane grill aflame, tongs in one hand and a negroni in the other. A summer rain won’t derail your outdoor time with the covered and screened in section.
The bedrooms are all spacious, have ample closets and large windows (notice a theme here?). The primary bedroom has light coming in from two sides, and with the skyward slope of the roof line creates a grand space.
Both bathrooms are clad in large subway tiles. The black fixtures create classic and modern feel. One bathroom has a tub and the lower level has a huge walk in shower.
Heading downstairs one finds a huge area to make a media room, a play space, an art studio or whatever floats your boat. The second bathroom is there, as is the third bedroom. There also plenty of storage in the utility rooms.
The metal roof and no maintenance HardiePlank siding give this home a very striking visual appeal.
Using the best materials makes all the difference. Despite the window square footage, these homes stay warm in the winter and cool in the summer. That is due to the new double paned Andersen windows and the foam insulation that encases the home. An efficient propane forced air heater doesn’t have to work nearly as hard due to this, saving the owner cash and lowering their carbon footprint.
Over 300 builds have sharpened this well-known builder’s toolkit and honed their eye for detail.
Listing Agent: Erik Freeland, 646-942-7099
35 Meadow Lane,
Fremont Center, NY 12736
DETAILS:
Bedrooms: 3
Bathrooms: 2
Square feet: 2,169
Acres: 5.12
New Construction by Catskills Farms
Wood burning fireplace
Foam insulated
Central air conditioning
Propane-fired forced air heat
HardiePlank siding
Andersen windows
Stone facing on foundation
Metal roof
Screened-in area on deck
New well and septic
Open concept kitchen
Huge media room/studio
Private, dead-end road
Beautiful views
Buried electric and high speed internet
New well and septic
One month minimum rental
HOA $1000/year
Town: Fremont Center
County: Sullivan
Taxes (land only) $832
Listing price: $639,000
Click for a Walk Through Video


