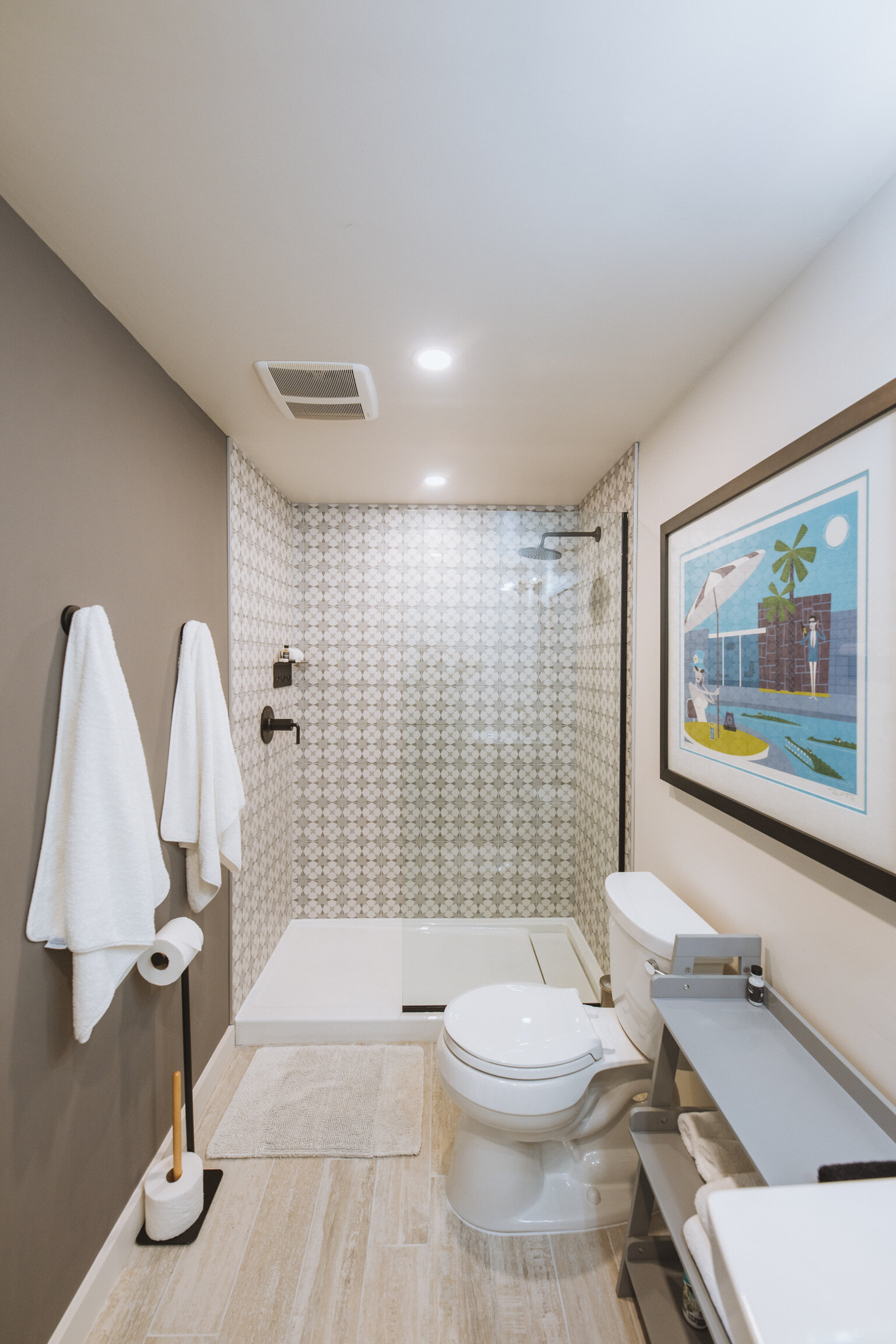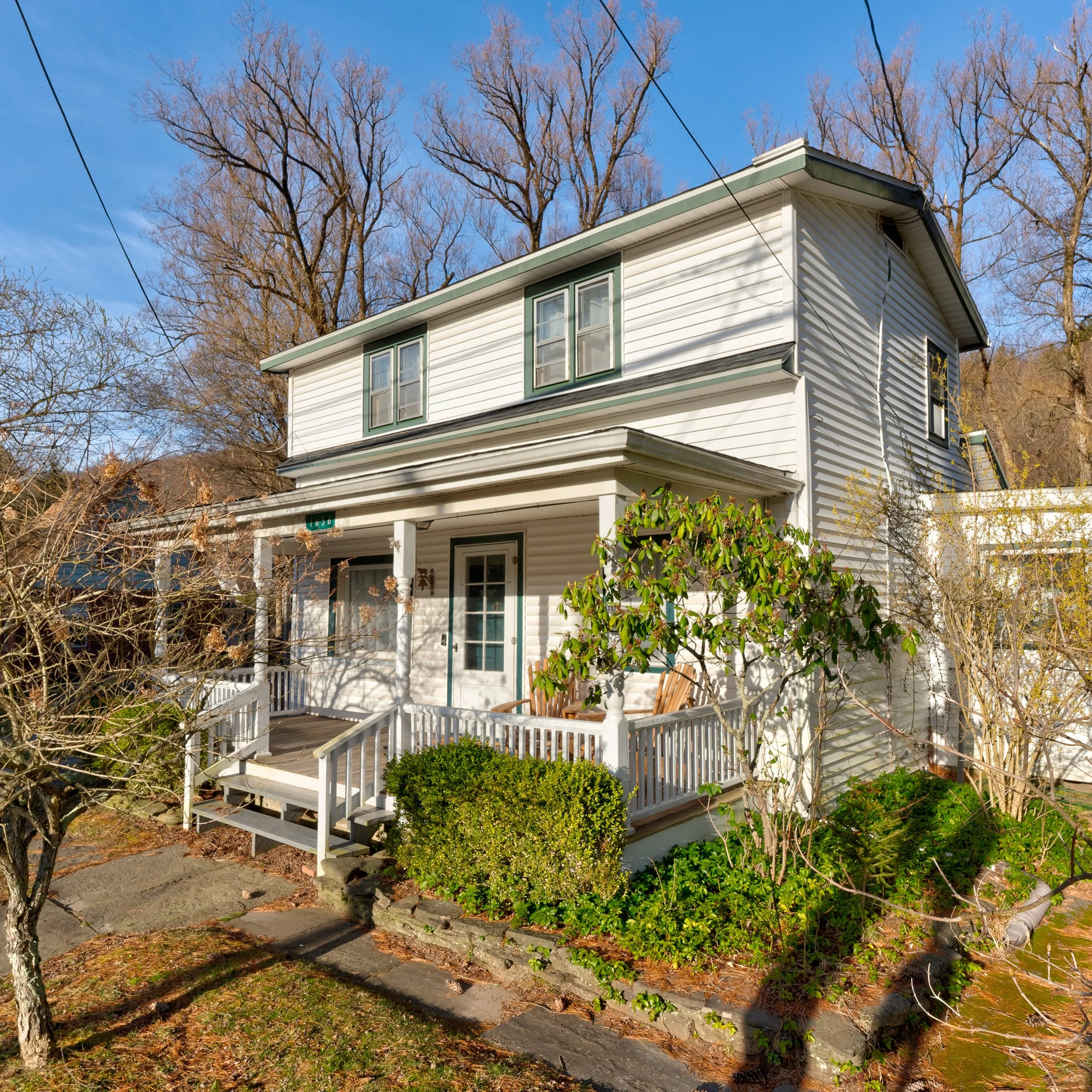R52 Home & Studio: Youngsville, NY
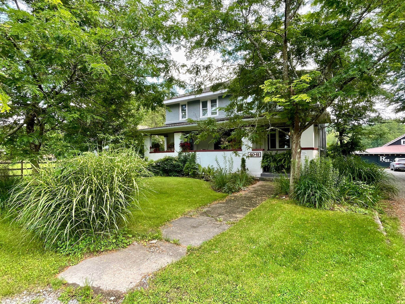
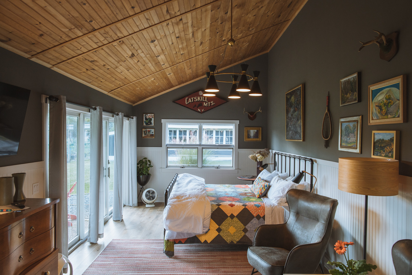
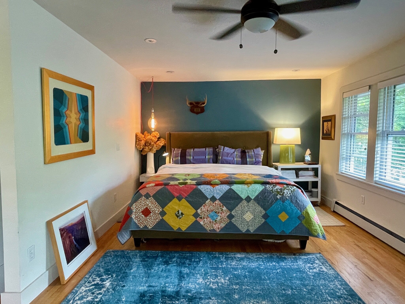
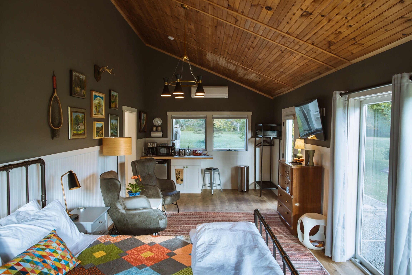
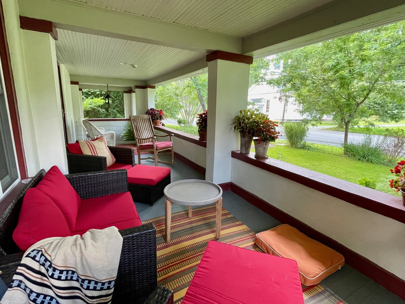
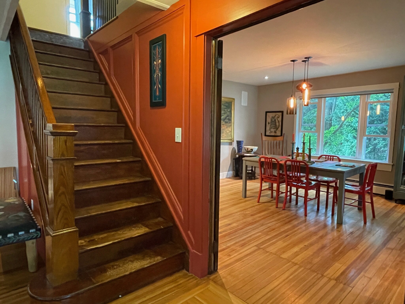
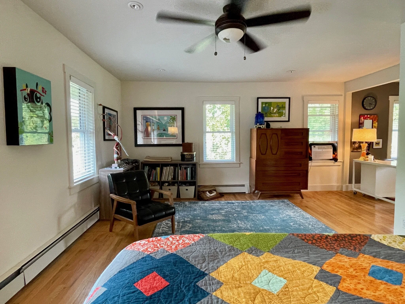
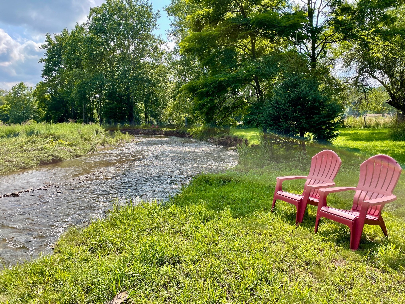
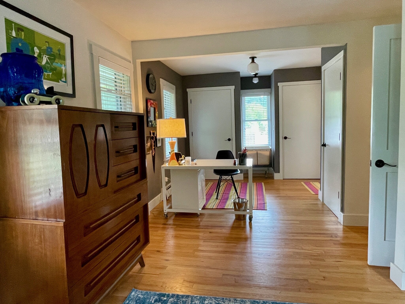
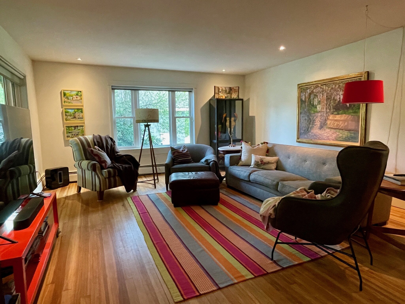
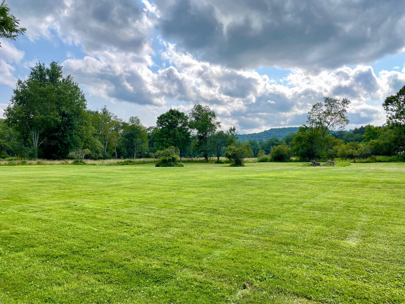
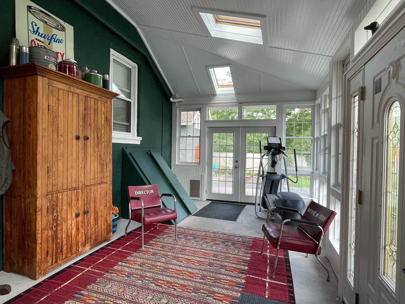
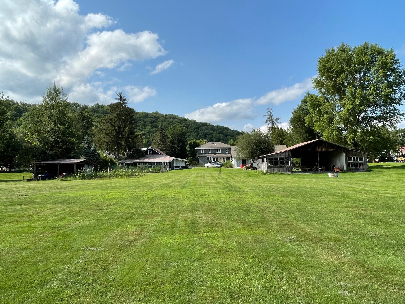
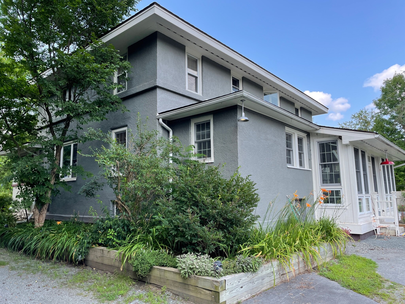
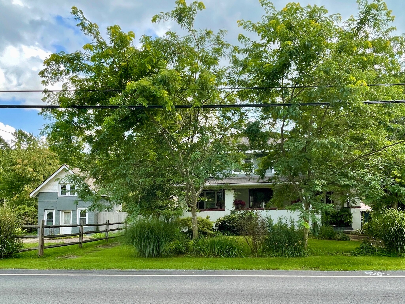
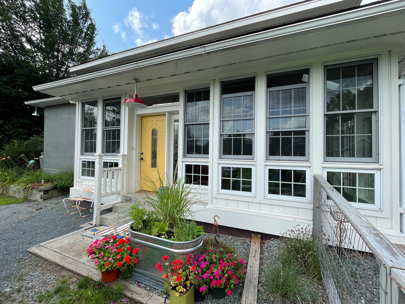
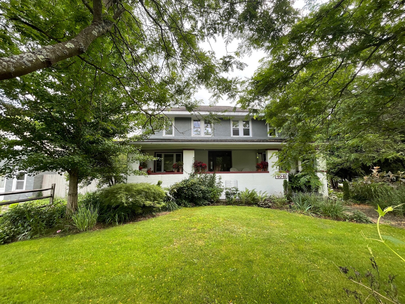
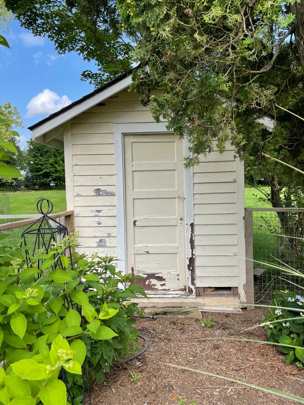
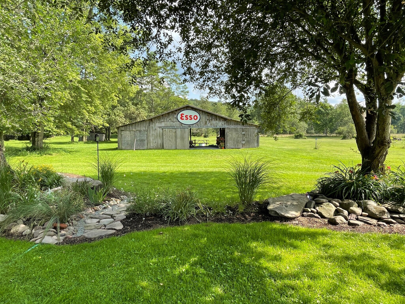
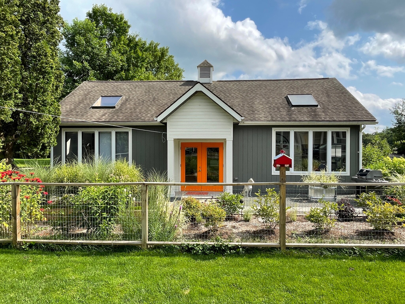
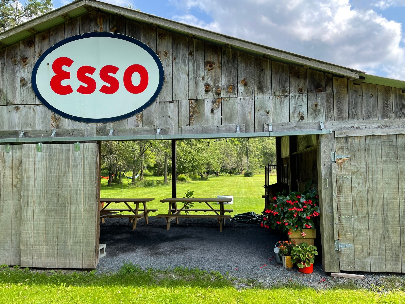
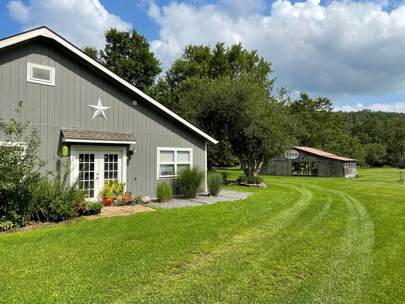
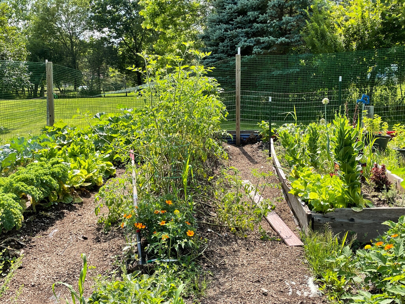
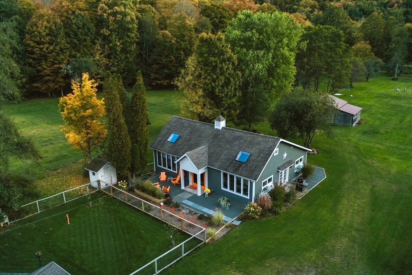
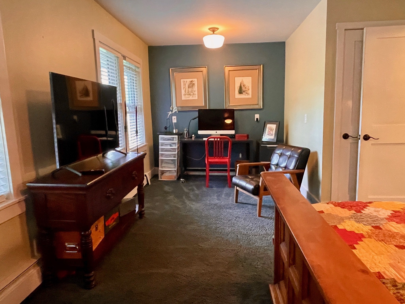
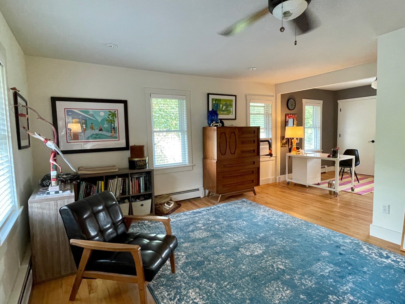
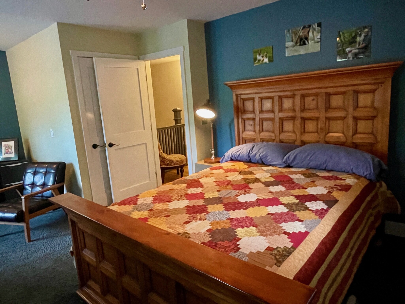
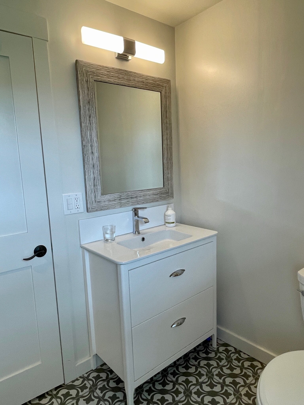
About The Property
This is an exciting property for its unique combination of multiple buildings, sprawling lawn and multiple gardens with pretty creek, and convenient central location in the hamlet of Youngsville. The house was built in 1921 and was substantially updated over the last six years, while the “Studio” was gut renovated in 2020, resulting in the creation of two “suites”, which have proven to be popular short-term rentals.
As former owners of the popular Clair Inn, (which served a brunch I STILL miss), having a top notch kitchen was a requirement. So to that end they expanded and redesigned the kitchen, including a 5-burner gas Bertazzoni stove, Caesarstone counters, tall shelving unit for all their cookbooks, and a large, separate island/prep space with second sink, butcher block counter, and ever-more cabinets.
Off the kitchen in one direction is the spacious dining room, which has windows on two walls. Though they removed the wood stove, the pipework remains should the next owner care to reintroduce that feature.
French doors connect the dining room with the living room by way of passing the front door and the stairs to the upstairs bedrooms and baths. The covered front porch is just outside and the addition of wicker seating areas has made it a wonderful lounge spot, In fact, the owners use the back door exclusively, which enters into a large, high-ceilinged mud room/sunroom (or exercise room). Up a few stairs into the house proper, and another small vestibule with tiled floor provides a handy spot for dropping keys, etc. before entering the kitchen. There is a full bathroom just off that vestibule with a shower, and off the kitchen is an office (currently used as a bedroom).
Heading upstairs, off the landing are two bedrooms (one is being used as an office and is not shown in photos) and a full bathroom with tub/shower. (All bathrooms were completely renovated over the last six years.) Then down the hall, past a double-door closet which houses the laundry, is the large, L-shaped master suite. There is room for seating, a work area, and the bathroom has a tiled shower.
There are a lot of outdoor hangout spots on this property, and a side patio off the entrance/sunroom is just one. There is a fenced lawn (where the pooch likes to hang out) that separates the house from the Studio, with its bright orange door. It’s clear the owners, who love to renovate/decorate, were able to channel their creativity with great success into this building, which was created as delightful lodging for friends and for paying guests. Both “suites” have private entrances, separate living rooms, a bedroom and bathroom. The spaces have been outfitted with small fridges, microwaves, coffee makers, etc. and the owner is happy to include these items as well as most furniture and the linens from the Studio in the sale (please inquire for specifics). Each suite also enjoys their own outdoor seating, which in summertime features colorful perennial gardens.
Moving further down the property, there’s a great old barn. It’s a simple shell and in good shape, and is an obvious party place. Similarly, the 1,500 square foot “garage” (the black building) presents all sorts of possibilities with some investment of creativity and funds.
In addition to all the perennial borders, the owners have also cultivated a productive vegetable garden, which at last glance has lettuces, kale, beans and corn. And there is a large, healthy apple tree closer to the creek that is laden with apples for an autumn harvest.
Following the wide open lawn to the back portion of the property, there are a couple sets of chairs along the winding Callicoon Creek, and for obvious reasons. Such a pretty area, with options either out in the sunshine, or under the shade of mature maples. The owner is currently adjusting the acreage (they are building on the adjacent lot), so that this property will extend over the creek.
This is a multi-faceted property, where the owners have injected an enormous amount of thought and quality into maintaining and upgrading the buildings and the grounds. And all this in a property centrally located (Jeffersonville, 5 mins; Livingston Manor, 11 mins; Callicoon, 20 mins). Youngsville itself has a few shops and Forthright Cyder within walking distance.
Listing agent Jennifer Grimes
4041 state route 52
Youngsville, NY
DETAILS:
HOUSE
4 Bedrooms /3 bathrooms
Square feet: 2146
Built: 1921
Washer/dryer
Heat: Hot water baseboard
Fuel: Oil
Hot water: Oil boiler
Siding: Wood
Water: Municipal
Septic: Yes
STUDIO
2 Bedrooms /2 bathrooms
Square feet: 1,350
Gut renovated: 2020
Heat: Mini splits (heat & a/c)
Fuel: Electric
Hot water: Electric
Siding: Wood
Water: Municipal
Septic: Separate tank, shared leach field
Acres: 10*
ADDITIONAL OUTBUILDINGS
“Card Room” Building: 20 x 15’. Next to house.
Garage (black building): 47 x 32’ (1,500 sf)
Barn: 20 x 43’ (860 sf)
Outhouse (!): Not currently in use
Cell: Yes, average
Internet/TV: Hi speed internet/Spectrum
Town: Callicoon
County: Sullivan
Tax Map: 19.-8-16
Taxes: Town/Co. $3223; School $2661
Listing price: $725,000 (SOLD)
*Owner is in the process of executing a lot line adjustment with the second lot they own, resulting in extending the lot across Callicoon Creek.
Square footage to be verified by buyer.

