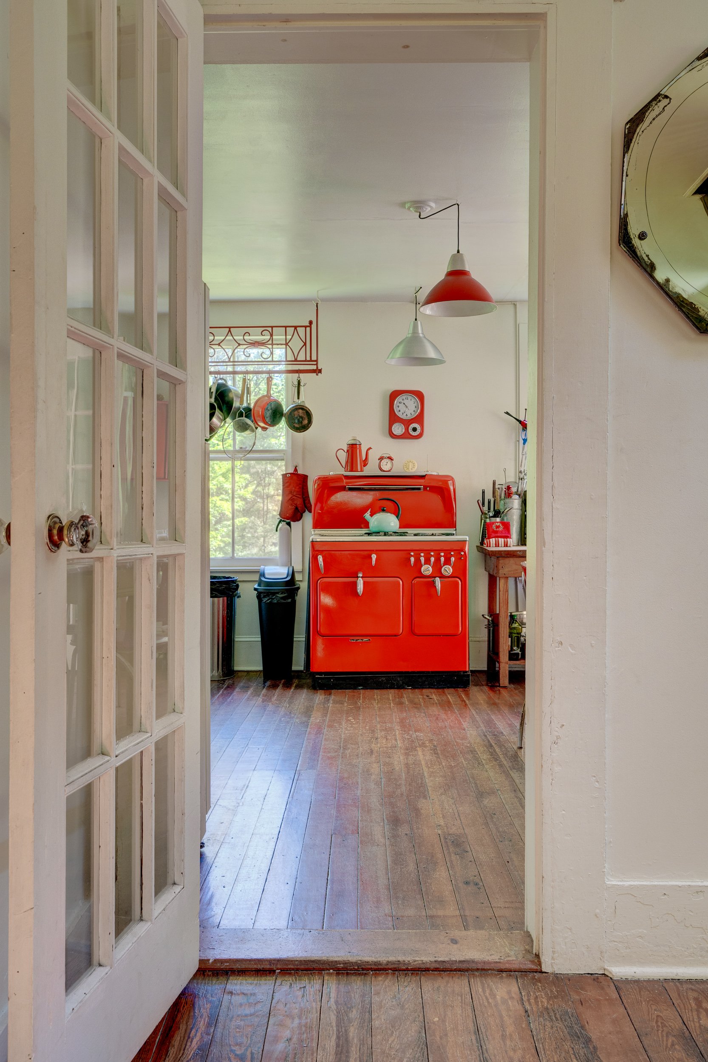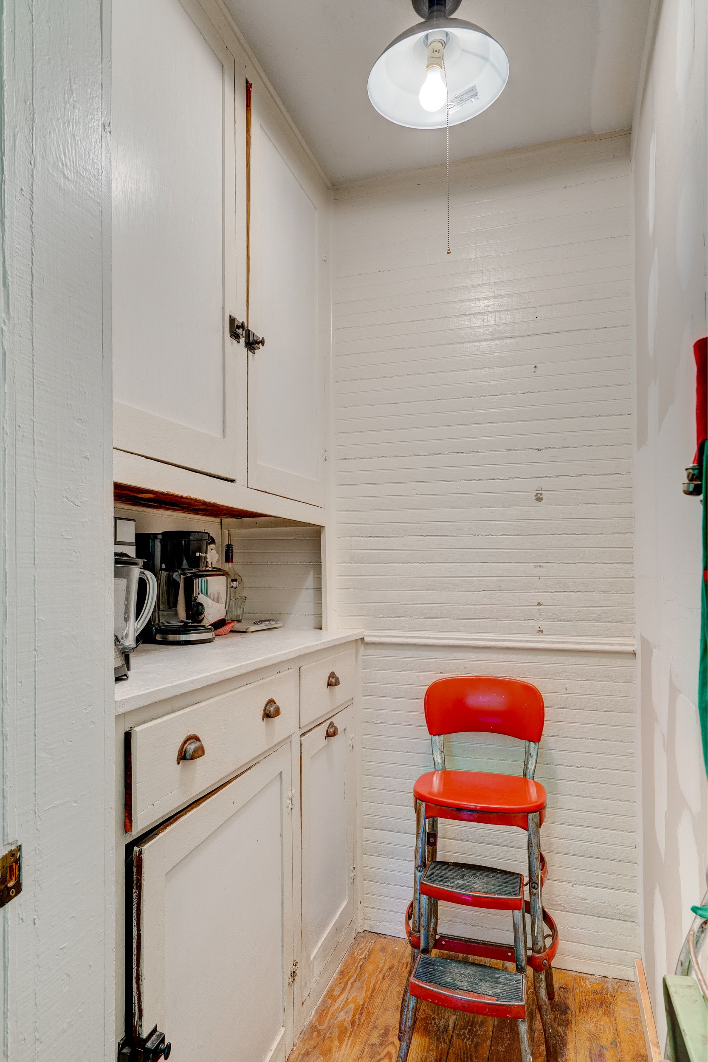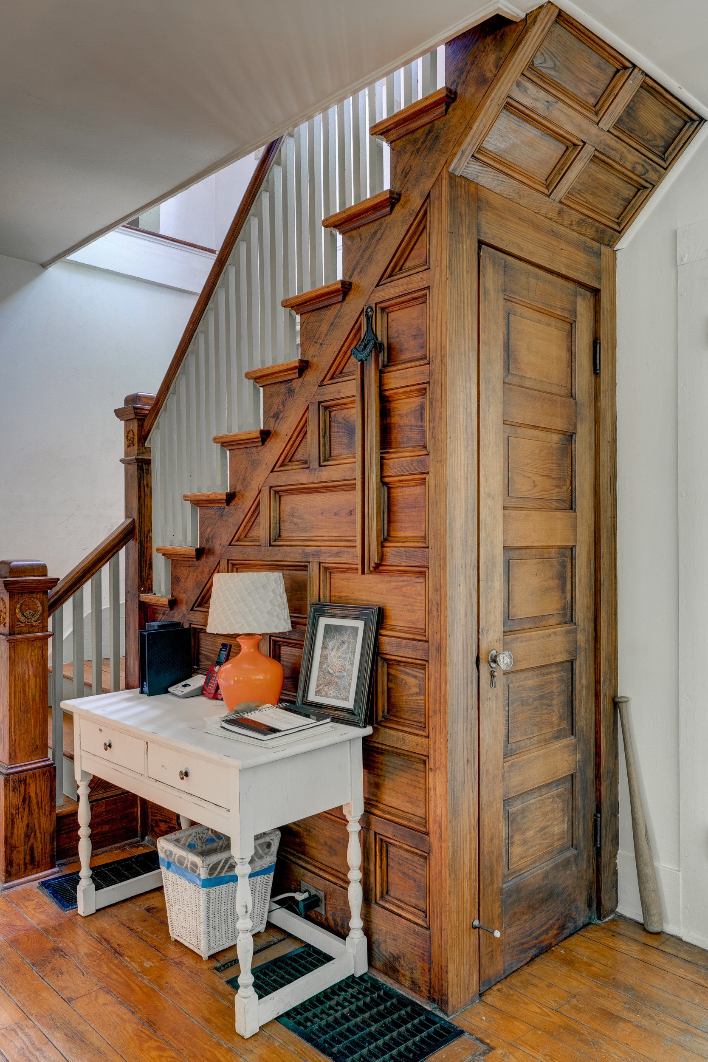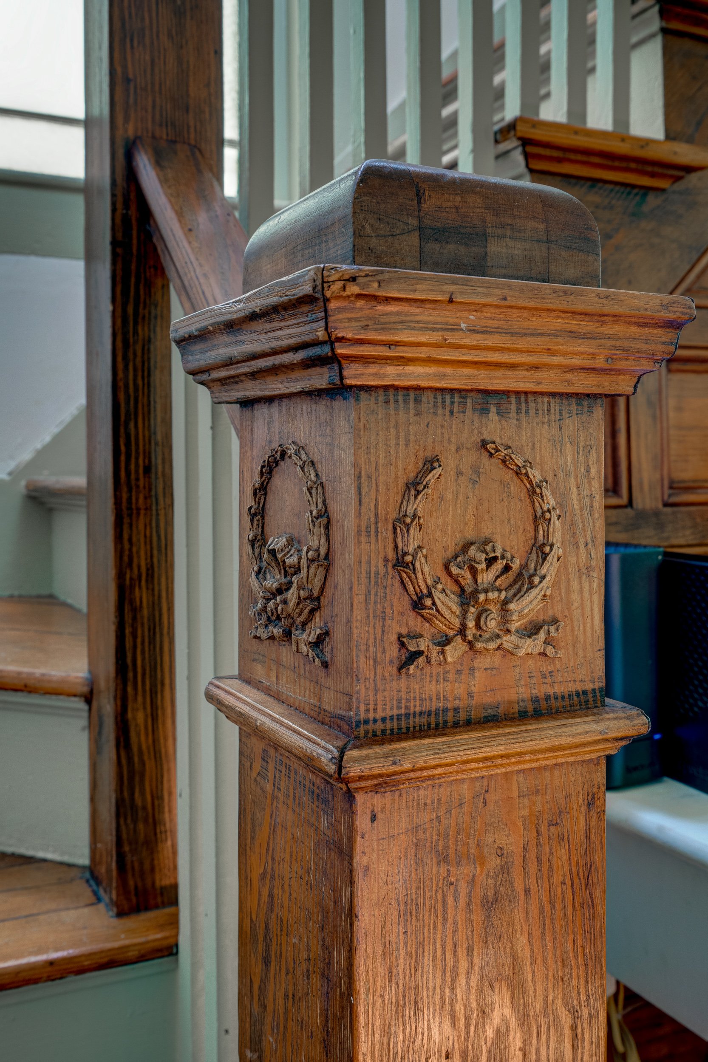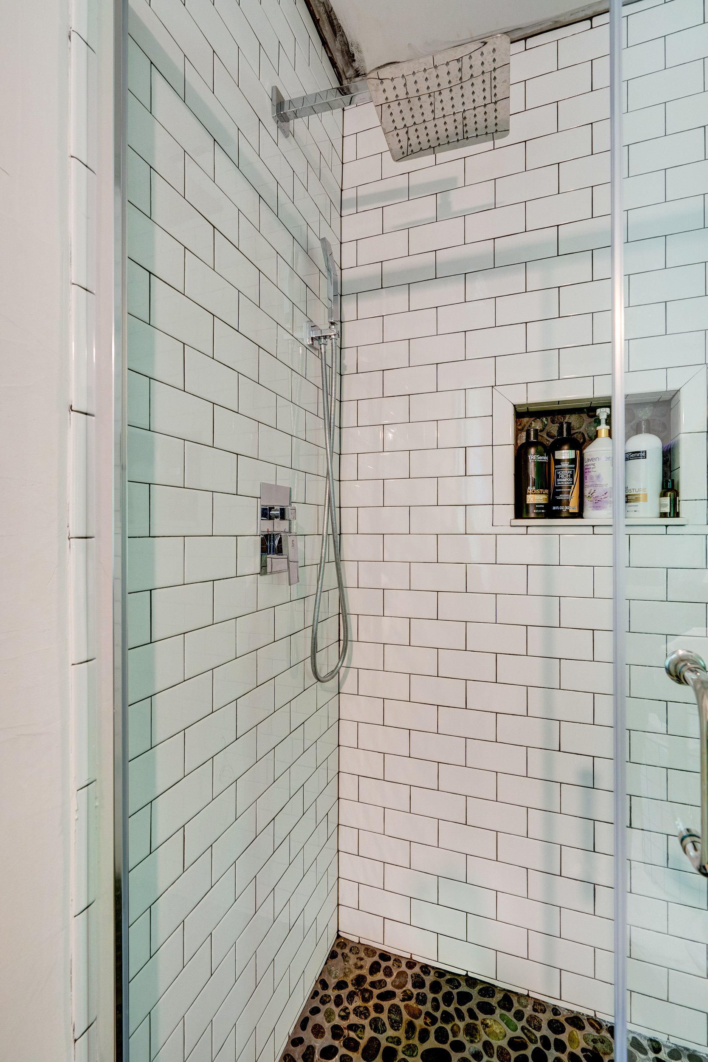Jeffersonville Farmhouse: Jeffersonville, NY
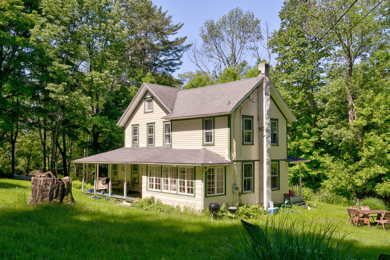
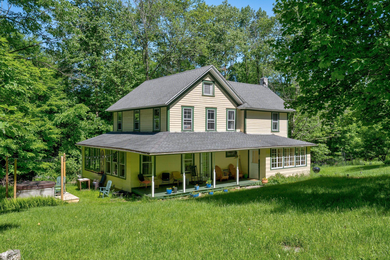
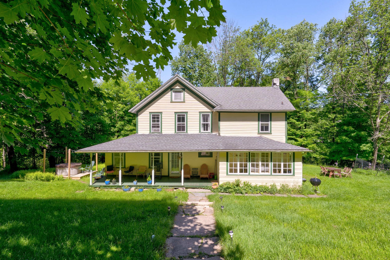
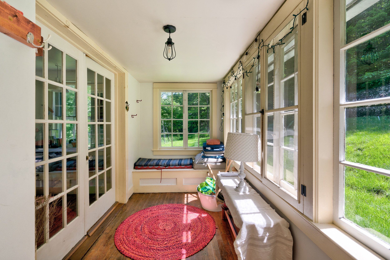
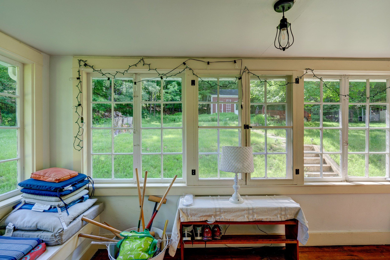
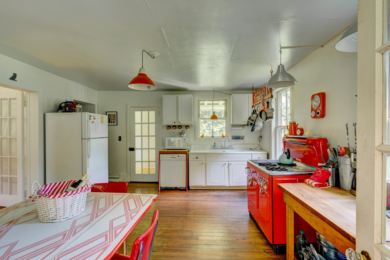
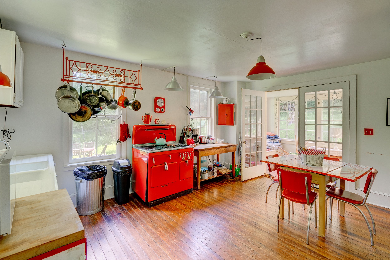
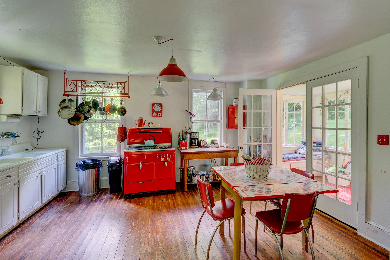
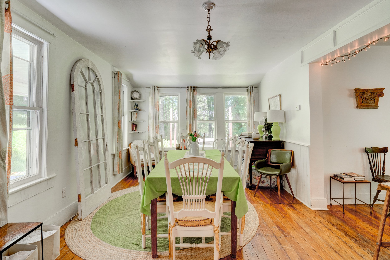
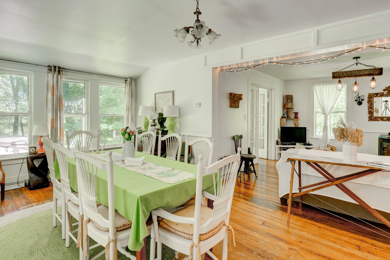
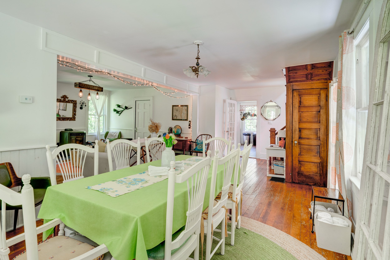
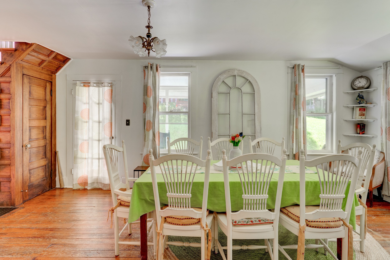
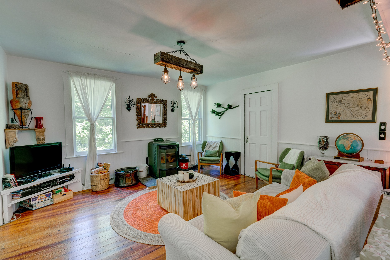
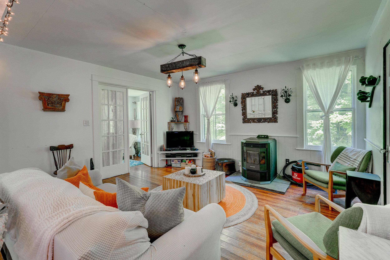
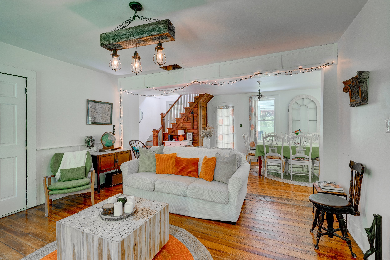
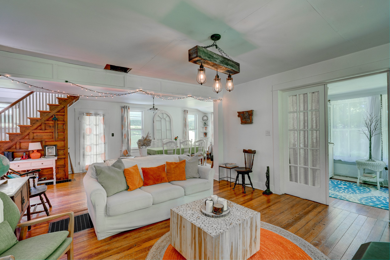
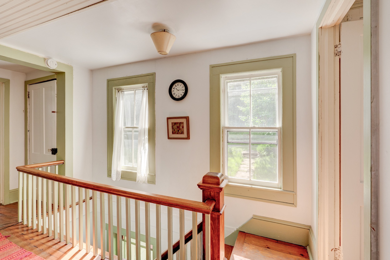
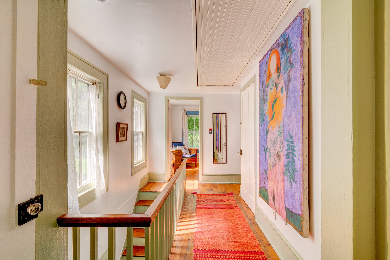
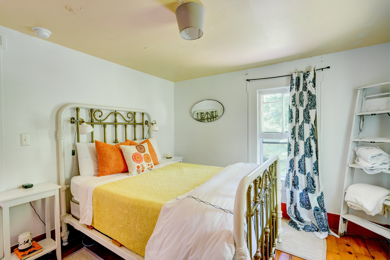
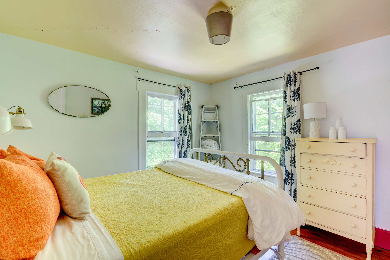
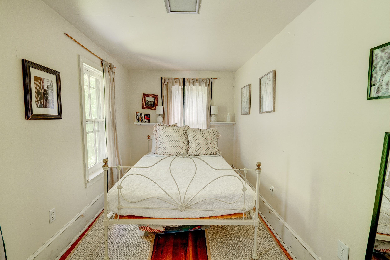
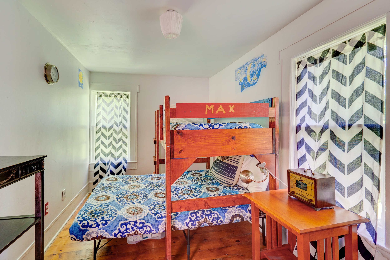
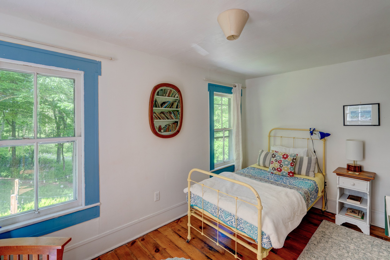
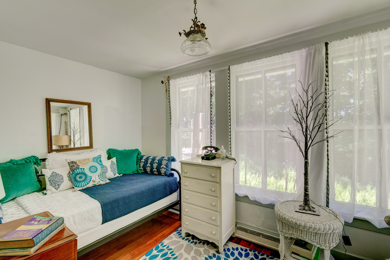

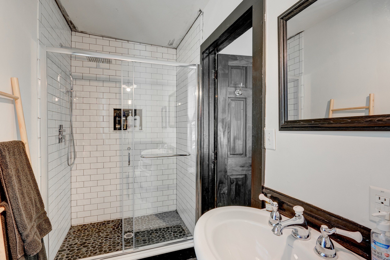
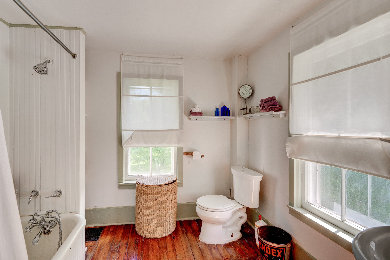
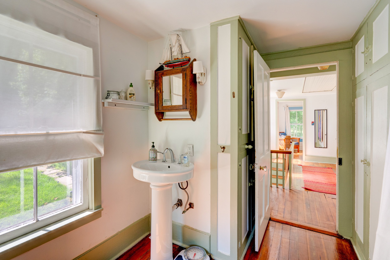
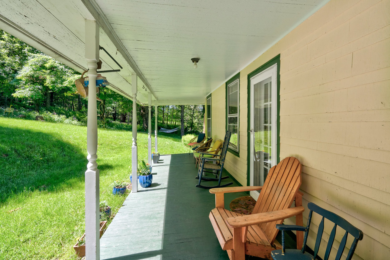
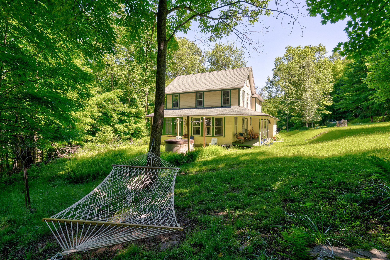
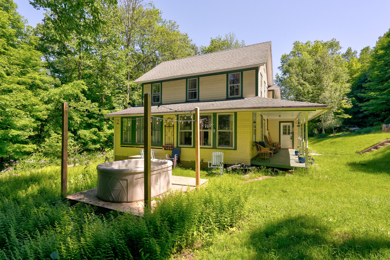
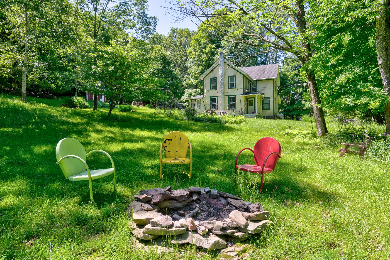
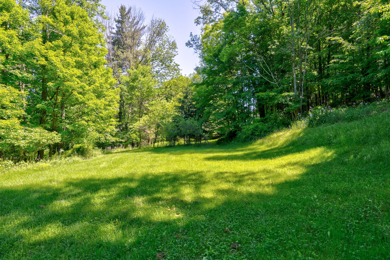
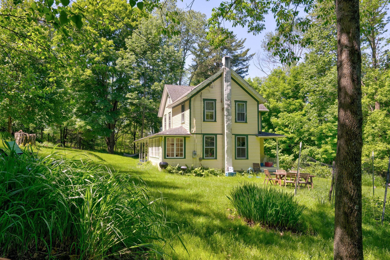
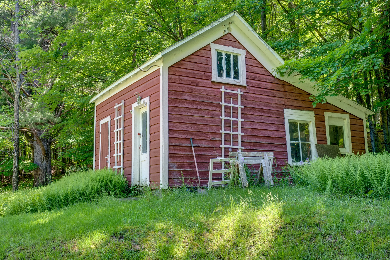
About The Property
When driving down the short, dead end Taylor Rd and entering the private driveway at the cul-de-sac, one feels like they have stumbled upon a secret spot. That excitement of discovery reaches a crescendo when, through the trees, this classic Catskills farmhouse comes into view. There is the thrill of finding something that others haven’t. Something that one will immediately want to possess, protect and share with your loved ones and friends.
Originally built around 1910, an the home was expanded to it’s current layout in 1920. This created a surprisingly generous layout with 4 bedrooms and 2 bathrooms (one recently added), plus a cute overflow sleeping area off the living room. The house feels both expansive and intimate. There is a windowed entrance foyer-cum-mudroom as one enters the home from the porch. It a great transition from the outside to the indoors.
French doors lead into the sizable eat-in kitchen. Windows surround the space and the classic red gas stove is a striking centerpiece. There is a handy pantry for extra storage. An original cast iron double farm sink is still utilized. The table for four is great for breakfast or lunch.
Entering the spacious family room area one can immediately sense future good times and cheer within its walls. A dining area accommodates a large table that is perfect for both entertaining or a quiet dinner at home. The living room is adjacent and has a pellet stove that keeps the space cozy in the winter months. Just off the living room is a cute room with great light that is the perfect spot for guest overflow, a home office or reading nook. The recently added bathroom has a glass shower stall with beautiful tile work and a rain shower head.
Original wood floors are found throughout the home and wood detailing on the stairs harken back to a time of real craftsmanship. The windowed upstairs hall teems with light. The bedrooms are sensibly laid out and share a bathroom. The master has two exposures and ample room for a queen or king bed. The second bedroom is currently set up with bunkbeds with room to spare. The third has a built in bookshelf and the forth is more private, off to the other side of the upper floor.
The rocking chair porch is a perfect dog-days-of-summer hang out. The hammock under the massive sweet maple perfect place to doze off with a book. The hot tub is an all-season treat, gently relaxing as fairy lights illuminate the area. The fire pit sits down in the yard and makes a great way to spend time with friends. The writer’s shed, a place to withdraw into thought, is heated and insulated.
There are two different lots included in the sale, totaling 3.56 acres. The adjacent lot has a large, flat grassy area, perfect for sports. Down a short slope, Callicoon Creek babbles gently. There is a classic red barn for storage or conversion to an office, play space or guest cottage.
The shops of Jeffersonville are a mere 3 minute drive. Hop on a bike or take an evening stroll for some ice cream. There one will find grocery shopping, a great bakery, and an exciting new artisan space opening this summer.
Listed by Erik Freeland
46 Taylor Rd
Jeffersonville, NY 12748
DETAILS:
4 Bedrooms
2 Bathrooms
Approx. 2130 sq ft
3.56 acres on two lots
Built 1910 w/ addition ~1920
Hot Tub
New 2nd bath
Insulated writer’s shed
Pellet stove
Washer/dryer
Heat: Forced Air
Fuel: Oil
Hot water: Electric
Wood siding
Municipal water
Septic
Cable internet/TV
Short term rental friendly
Total annual taxes $5005
Asking $425,000
SOLD

