Wildwood: Livingston Manor, NY
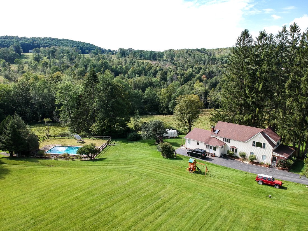
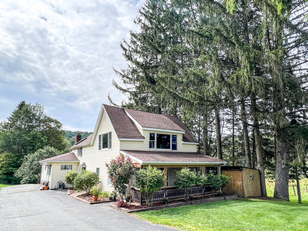
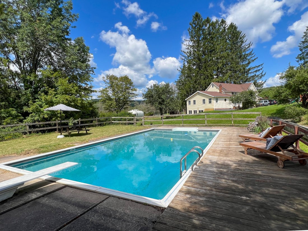
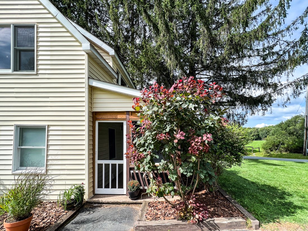
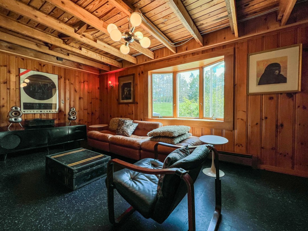
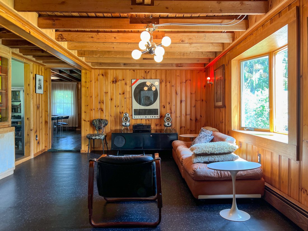
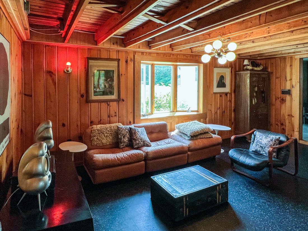
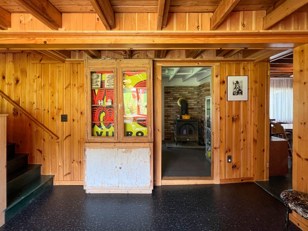
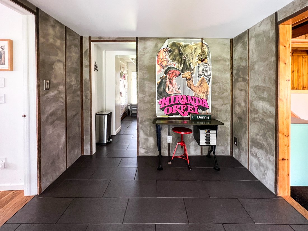
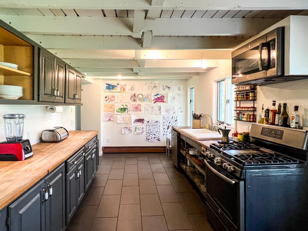
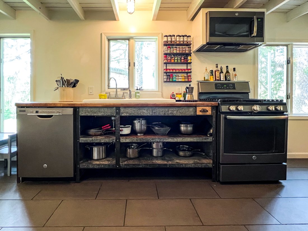
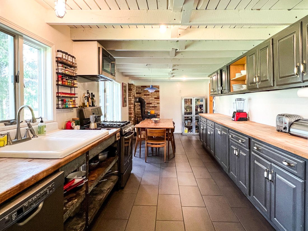
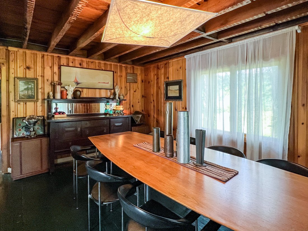
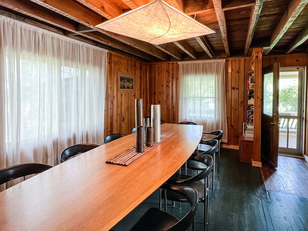
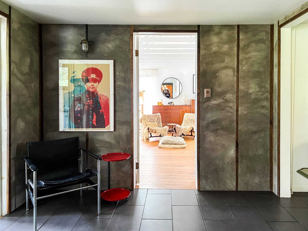
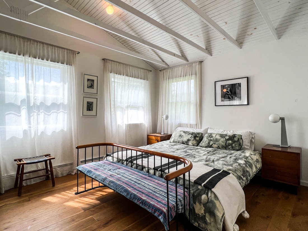
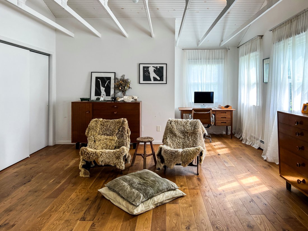
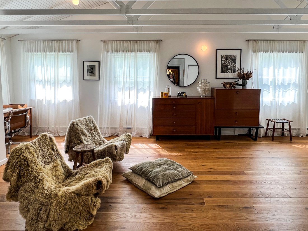
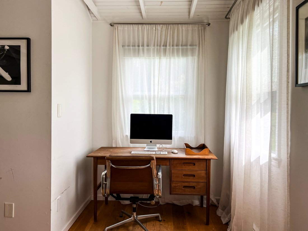
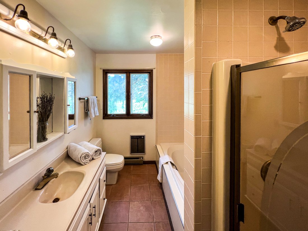
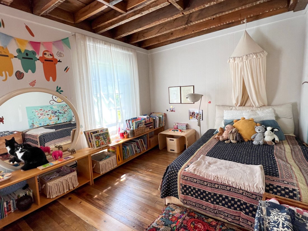
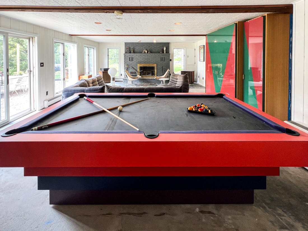
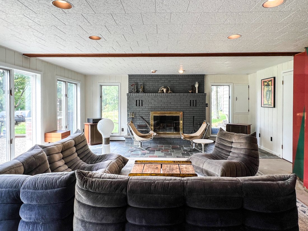
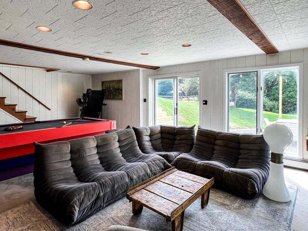
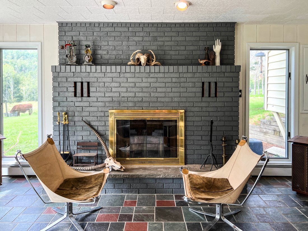
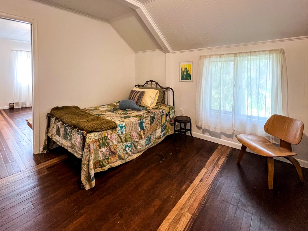
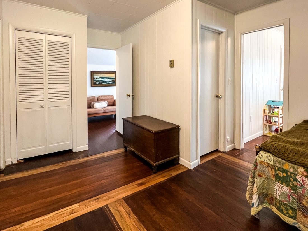
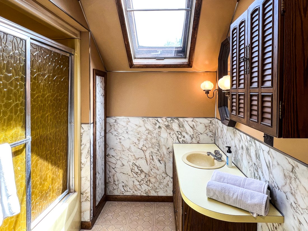
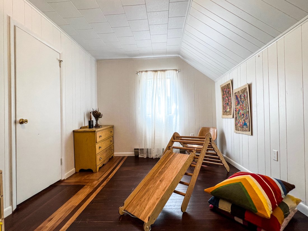
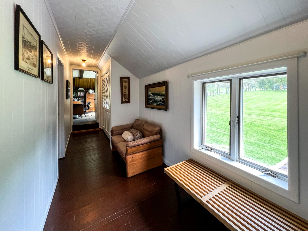
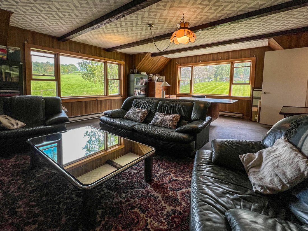
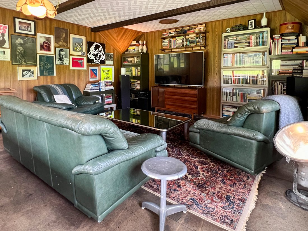
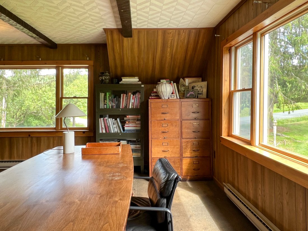
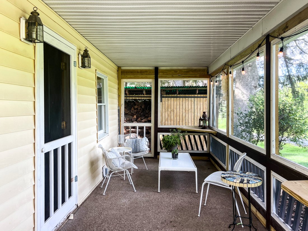
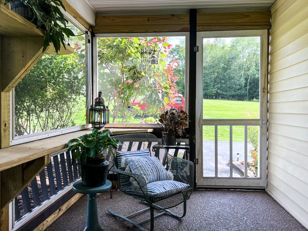
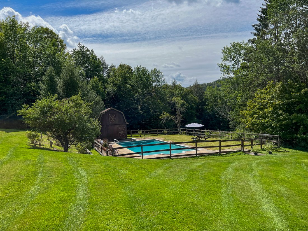
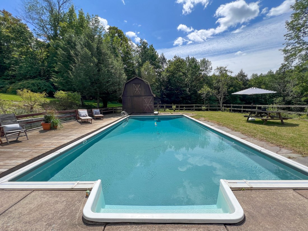
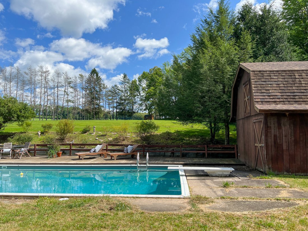
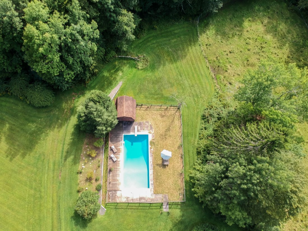
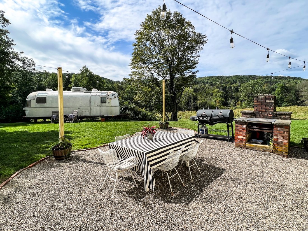
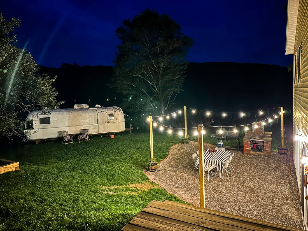
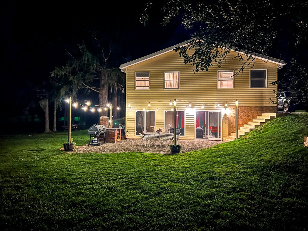
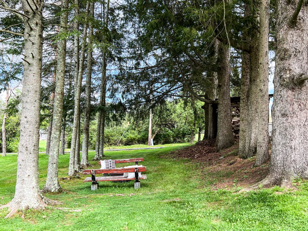
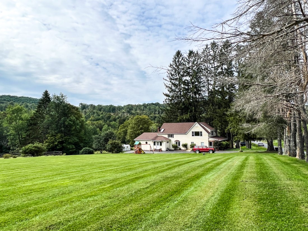
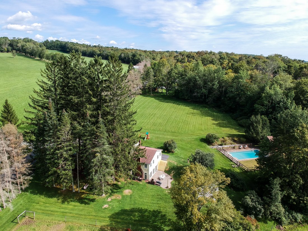
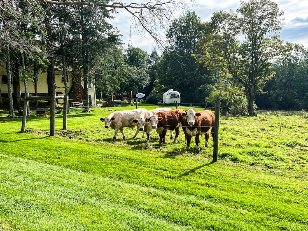
About The Property
With a huge lush lawn, large pool area, a paddock where the neighbor’s cows are currently grazing, and woods that stretch to a sweet brook, the grounds at Wildwood have nearly as many different spaces to enjoy as there are hangouts inside this sprawling home. This is back road farm country, peaceful as can be, with the occasional hum of a tractor or moo of a cow from nearby family farm.
Over the last five years the owners have tackled a huge number of projects in what is functionally a three story house, including ripping up multiple layers of carpeting, reconfiguring the layout, and removing drop ceilings. The ground level includes a lounge with bay window, and an open dining room, both of which feature original pine paneling, lending a rustic Catskills vibe to those spaces. The long double galley kitchen now sports butcher block counters and a custom farmhouse sink, and is spacious enough for an informal dining area. A wood stove keeps things extra toasty.
There are two bedrooms on the ground floor. The primary bedroom received a lot of focus, and is the combination of what had been two bedrooms. They opened up the ceiling, gave it a farmhouse feel with beadboard paneling, and put down wide plank floors. The en suite bathroom has a tub and separate shower. Just past the second bedroom the screened porch is a delightful shaded room, yet another nook to this pleasantly rambling house.
Upstairs there are two bedrooms, large den or study (or bedroom) and an abundance of closets.
Just when you think the tour is over, there is the fabulous lower level. A large room with a wood-burning fireplace and two glass siding doors that open onto a pretty, gravel patio, this “rec room” is a fan favorite. You’ll see there is ample room for the pool table and seating areas. The home’s systems are off this space.
That patio, encircled with ubiquitous string lights, is appealing day or night, and is a great barbecue spot. (Sorry, the camper in the background is not included.)
And then there’s the swimming pool, a generous 20 ft x 40 ft, which was newly lined in 2021. The pool area is both convenient to the house, but also separate, and closer to the woodland that is part of the property, so you don’t have to look at an unsightly pool cover all winter. (While there is heating equipment in the barn by the pool, it is likely dated and the owners have never used it.)
The paddock along the far side of the house is currently occupied by several cows from a neighboring farm. There is a neighborly arrangement in place (see details on Listing Sheet), but the new owners are at liberty to use the land as they see fit.
Wildwood is a multi-faceted country property, combining dynamic land and large pool, with a 10 room, multi-level home. Set in a peaceful, agricultural area, it is just ten minutes to terrific shops, eateries and amenities in Livingston Manor and Jeffersonville.
Listing Agent: Jennifer Grimes, 845-397-2590
267 Wahl road livingston manor, ny 12758
DETAILS:
Bedrooms: 4
Bathrooms: 2
Plus: Living room, rec room + den
Square feet: 2,832 + walk-out basement
Acres: 10.38
Built: 1935
Swimming pool, 20’ x 40’
Fireplace
Shed
Screened porch
Washer / dryer
Heat: Hot water + electric baseboard
Fuel: Oil, electric
Water heater: Boiler
Whole house stand-by generator
Roof: 2013
Sorry, camper is not included
Septic + well
Cell service: Moderate
Internet: Exede
Town: Callicoon
County: Sullivan
SBL: 16.-1-18.3
Taxes: Town/Co: $5,183; School: $4,556
Listing price: $599,000
SOLD








