Sundown Pines: Kerhonkson, NY
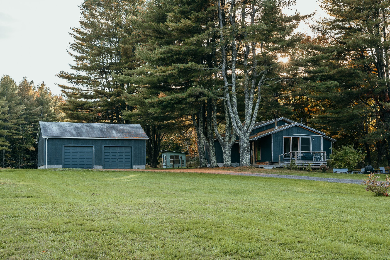
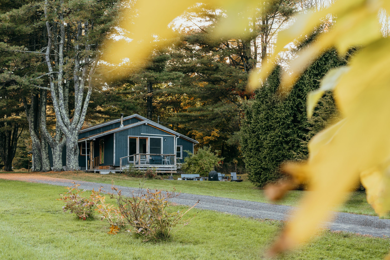
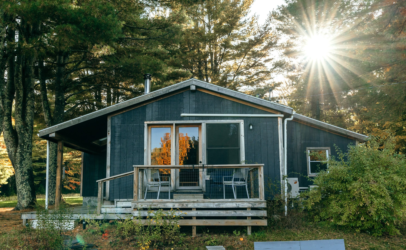
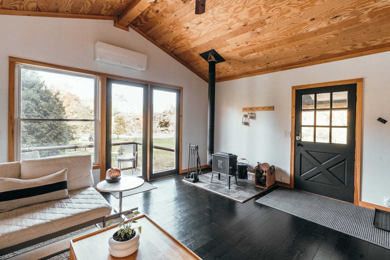
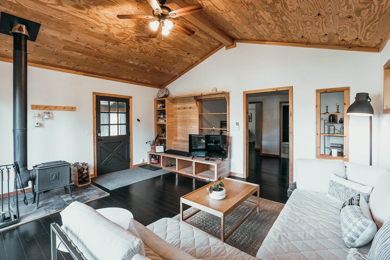
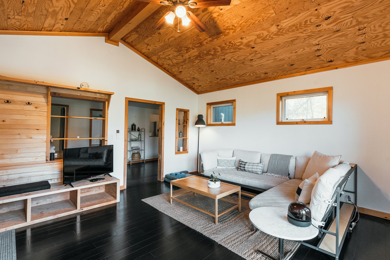
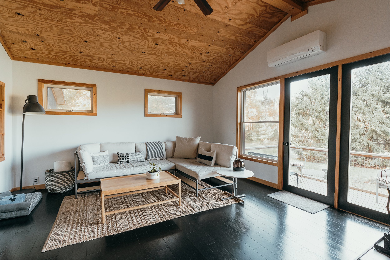
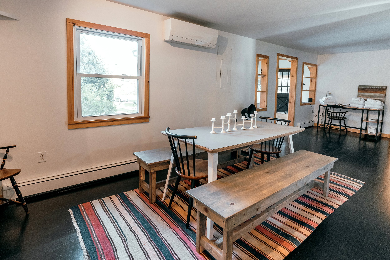
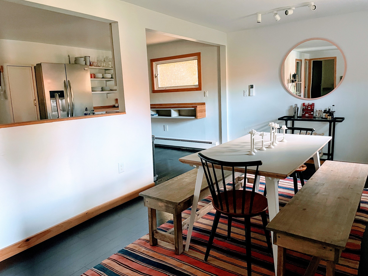
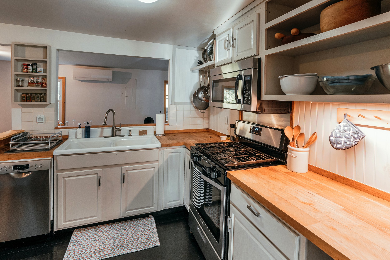
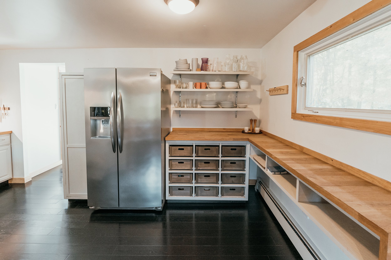
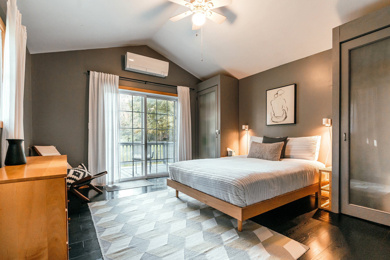
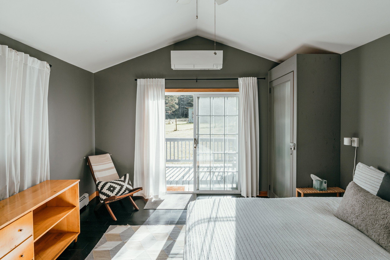
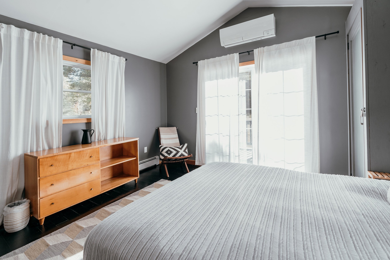
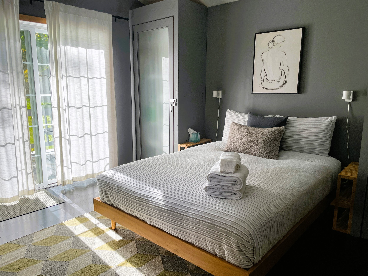
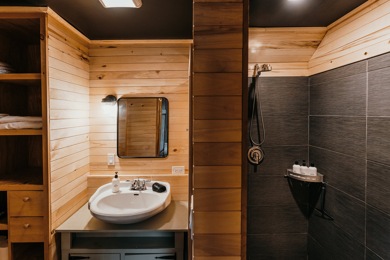
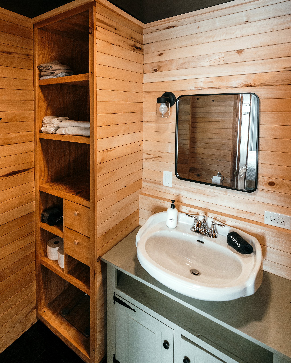
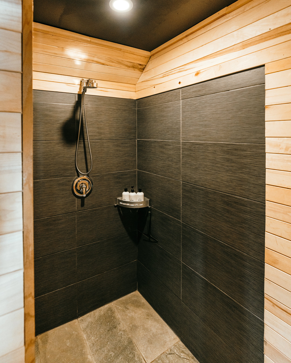
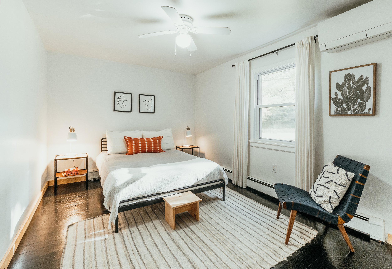
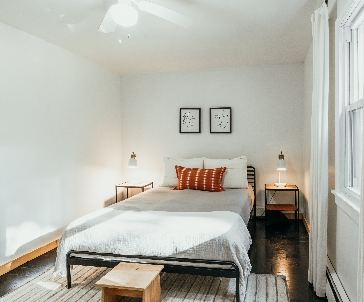
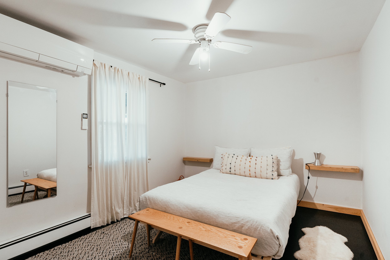
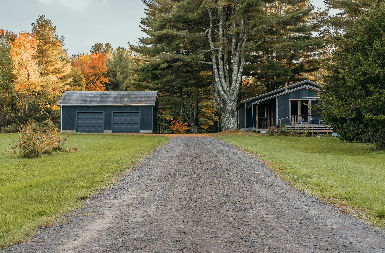
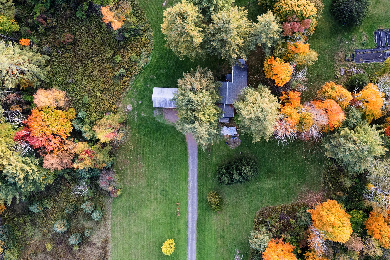
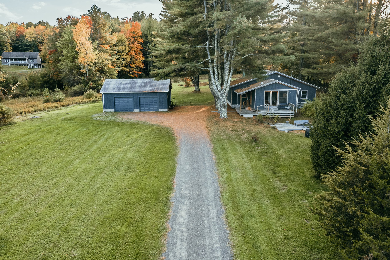
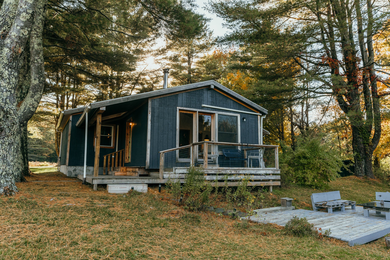
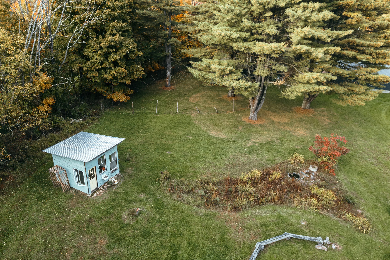
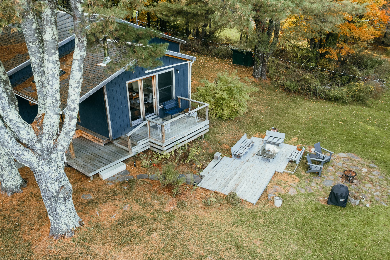
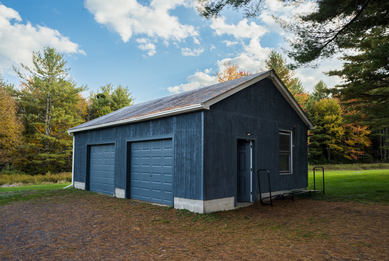
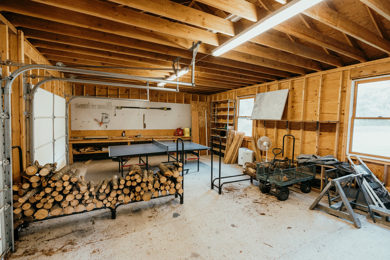
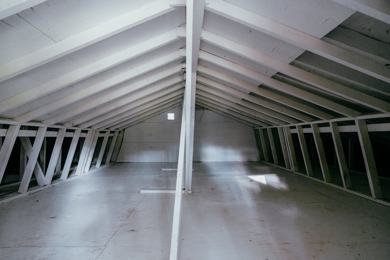
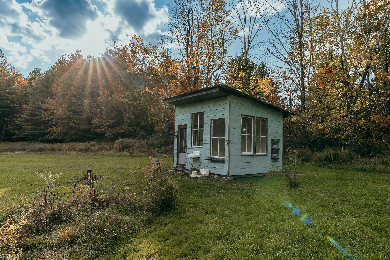
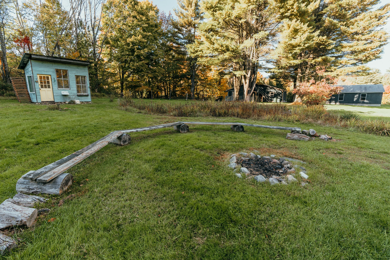
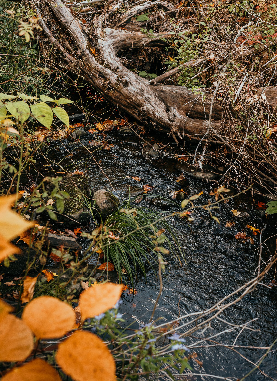
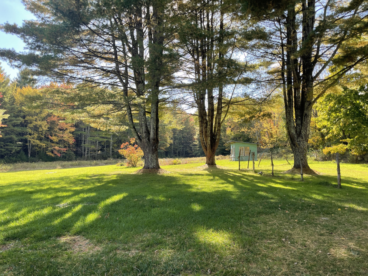
About The Property
Enjoy life at this magical and turnkey property located on a quiet country road in desirable Kerhonkson. The spacious parcel of 4.5 acres includes a generously sized yard and meadow surrounded by pretty woods ensuring you have the best in privacy. There are both deciduous and evergreen trees – including some truly majestic pines. Off the front deck to your left you can see a mountain ridge which is part of the Catskills known as the Sundown Wild Forest certainly looking most spectacular with the autumn colors.
The home itself along with a spacious 2-car garage are located down a long driveway and set back a good distance from the road. In front of the house are a few options for outdoor entertaining which are nicely bordered by a patch of evergreen trees. Choose between one of two decks or opt for the stone patio for your gathering. A platform alongside one of the decks would be an ideal spot to add a hot tub. Beyond the house and garage, you’ll find more open land to roam. Here you have a larger fire pit area and a recently renovated outbuilding that could be used for all sorts of things… outdoor office space, yoga studio, you decide.
Back to the home… this is a light and airy one with bright white walls and wood accents along with vaulted ceilings and beautiful black oak floors throughout. The sleek design feels comfortable and inviting and is guaranteed to make the hustle and bustle of your daily life disappear.
Just inside the charmingly painted front door, you enter the living room and are greeted by a wood stove to your right and a few nooks and crannies to your left providing a convenient spot to hang your coats and other gear on winter days. In the warmer weather, open the door to the front deck and patio and enjoy the fresh air. The dining room is adjacent to the living room and the sellers have set up a good-sized dining table on one end and, on the other, have made space for a small office area. On this end, you also have access to two of the three bedrooms which both fit full-sized beds and have large closets as well as a nearby shared guest bathroom. Back to the other end of the dining room and just beyond is a nicely organized open kitchen with wooden counter tops, a gas stove, exposed shelving, and stainless-steel appliances. Beyond the kitchen and down a short hallway, you’ll end up in the primary bedroom with an ensuite bathroom nicely situated away from the couple of other bedrooms. The light in this bedroom is delightful and, from here, you have a sliding glass door to your own private deck. The bedroom and cool design of this bathroom makes you feel like you’re at a spa. In general, with the modern vibes in the house and nice balance of textures, you’re sure to feel drawn to this home. Adjacent to the primary bedroom is the small utility room with your general systems as well as a washer and dryer and a door to the backyard.
Inside and out, this one is a winner! In addition to just enjoying the property itself, there are a number of nearby nature preserves and hiking trails with a few of the favorites being the Vernooy Kill Falls under a 10-minute drive away plus Minnewaska State Park Preserve and the Mohonk Preserve are just a bit further. A few neighborhoods spots to check out in the area are Westwind Orchard for a casual meal of pizza and cider or go more upscale and check out The Butterfield at Hasbrouck House.
The current owners have been offering the home out for short term rentals and have received only fabulous reviews. Whether you’re looking for an investment property, full-time home, or weekend getaway, you won’t be disappointed with this one. It truly checks all the boxes for your upstate home. Sellers are open to selling all the furniture and other belongings.
Click for Video Tour
Listing Agent: Heather Quaintance, 518-312-9107
111 Sundown Rd Kerhonkson, NY 12446
DETAILS:
Bedrooms: 3
Bathrooms: 2 (full)
Square feet: 1,390
Acreage: 4.5
Built: 1973
Additional studio outbuilding
Seasonal brook
Privacy
Garage: Two-car with electric
Heat: Baseboard and mini splits
Fuel: Propane
Air conditioning - mini splits
Wood stove
Water: Drilled well
Roof: Estimated 2015
Cell service: Spotty
Internet: High speed cable
Town: Rochester
County: Ulster
SBL: 60.1-3-35
Taxes: Town/Co $2,308, School $6,332
Listing price: $620,000
Sold price: $663,000
IMPROVEMENTS:
Outbuilding/studio renovated in 2022
Wood structure repairs to entry way
Click for Video Tour








