Wisteria Farm: Youngsville, NY
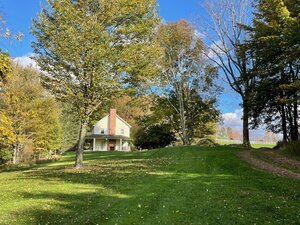
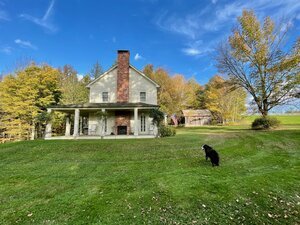
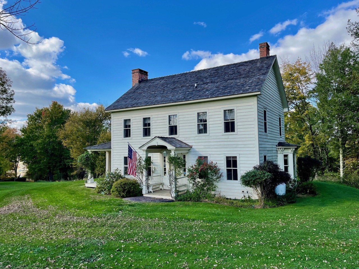
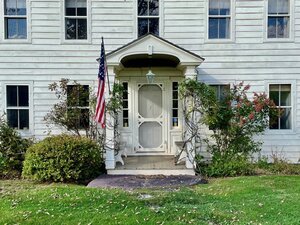
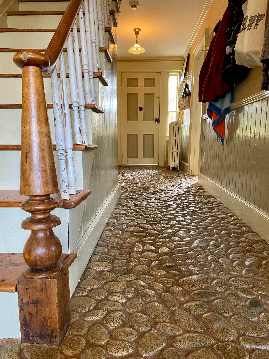
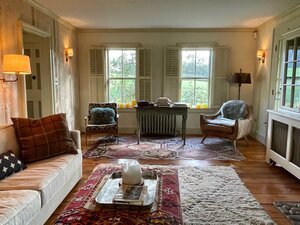
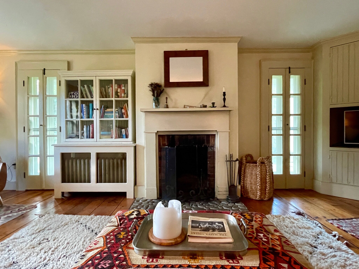
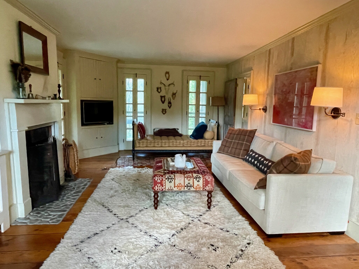
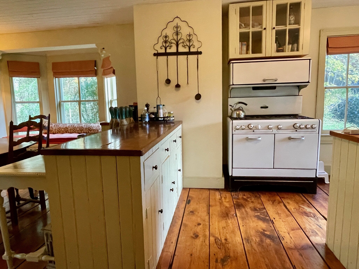
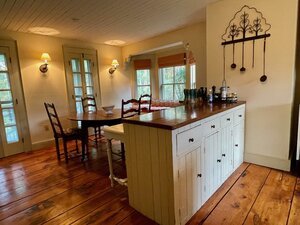
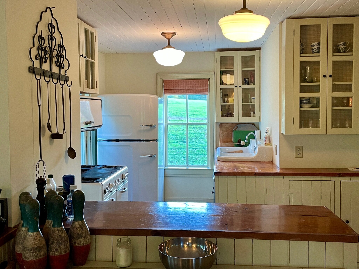
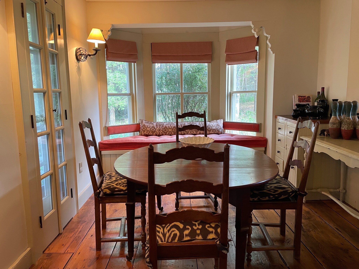
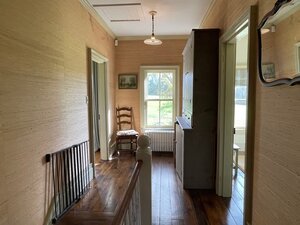
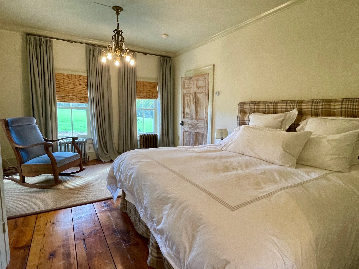
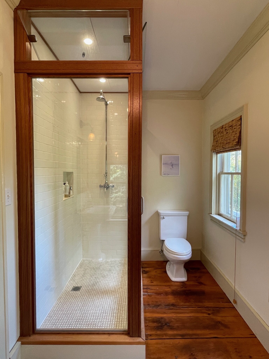
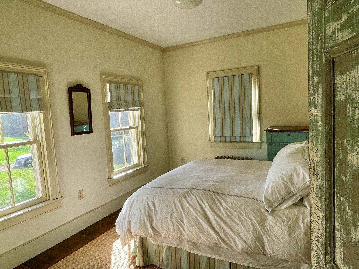
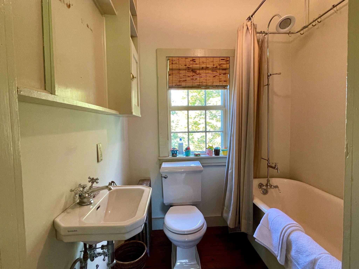
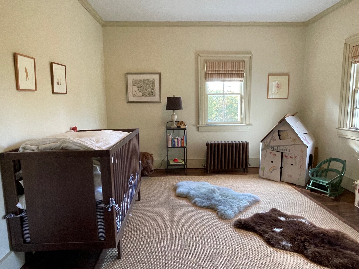
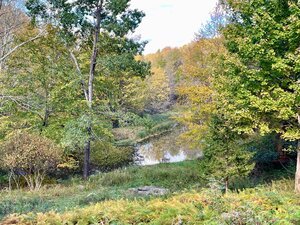
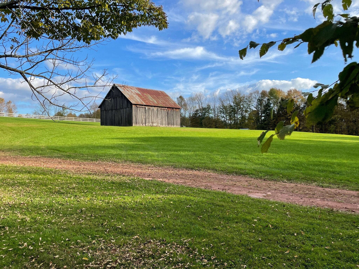
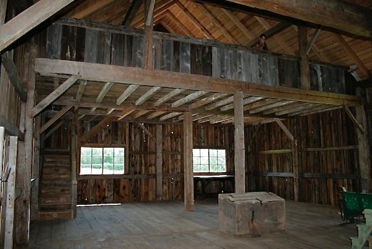
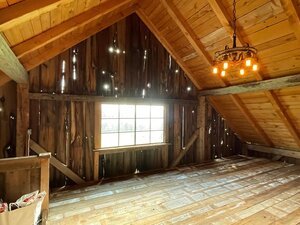
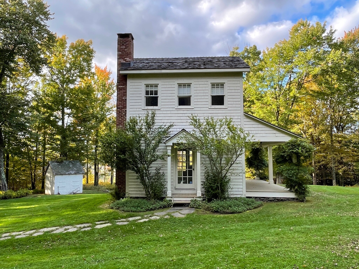
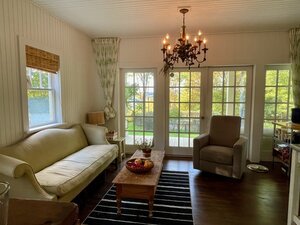
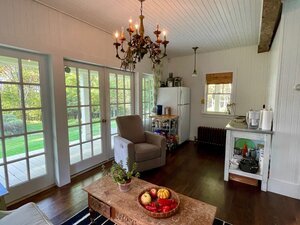
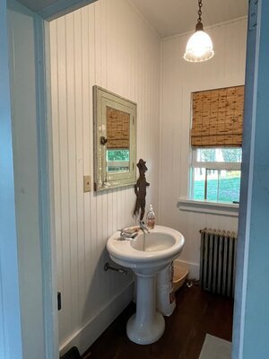
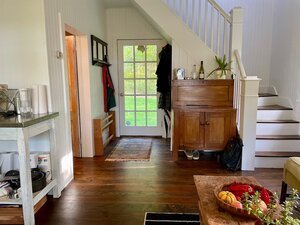
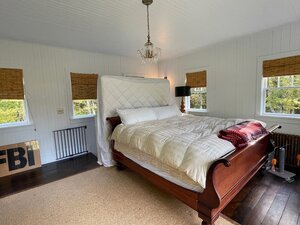
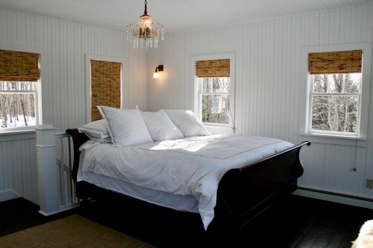
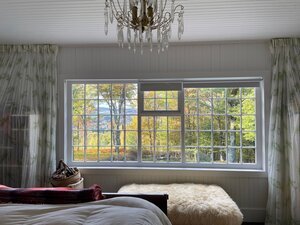
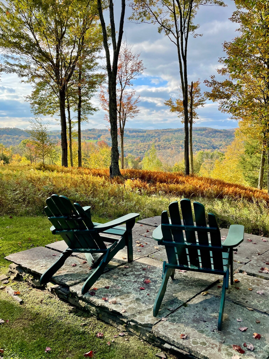
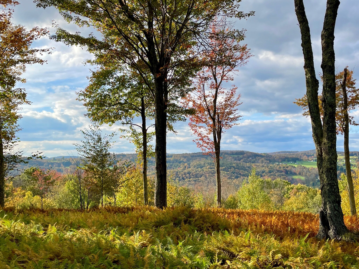
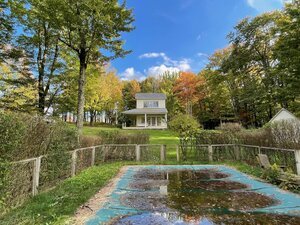
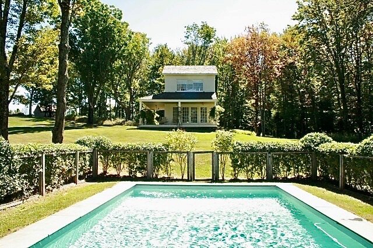
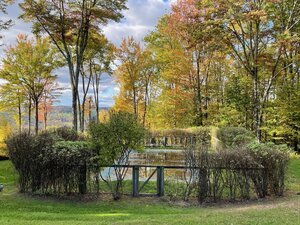
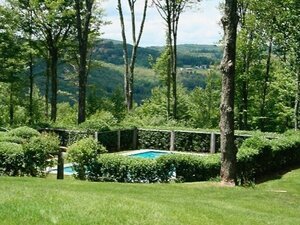
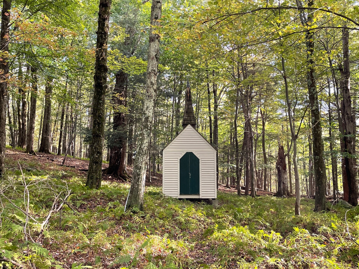
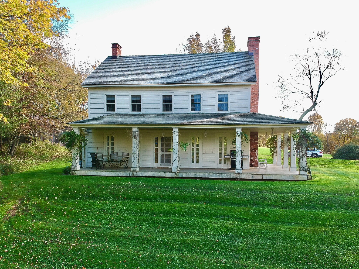
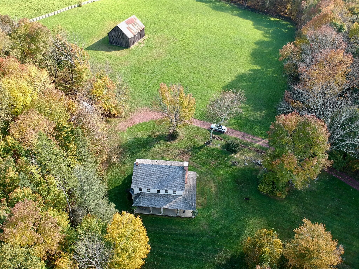
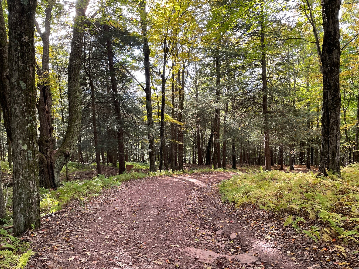
About The Property
Some properties offer such a warm embrace as you pull up the driveway that you know it’s going to be a special experience before you even step out of the car, and this for sure is one. A gravel drive slowly winds up through the woods and when the clearing opens on the left, you’re treated to a picture postcard shingled, two story Guest House with covered porch that wrapsaround the back. Then a wide lush lawn punctuated by mature maples creating a parklike setting, leads to the elegant but understated home where a wisteria vine climbs the portico and an American flag waves in the breeze.
A bit of backstory: The bulk of this house was built in 1820 and was the parish house in Bethel. It was essentially dismantled with all the charming elements meticulously numbered and transferred onto a new house frame, built onto a new foundation, with all new systems (electric, plumbing, heating, etc.). The main change was that the height of the house was elevated to accommodate larger windows. Many of the downstairs windows are original. There is a poured concrete full, unfinished basement, with loads of storage and handy laundry area. So the home exhibits all the charm of an 1800s home, with all the comfort and efficiencies of a year 2000 build.
When this owner purchased the property he somewhat followed suit and purchased two lovely old 1800s barns, moving them from Pennsylvania, placing one as a garage near the house, and siting the second in the middle of a gorgeous sunny field. Anyone who knows me knows a party barn is just about my favorite property feature, and this is a mega example. Power is available downstairs and up in the loft while water has been run to the barn, but has not otherwise been set up.
Back to our tour. Inside, the front hall has been “tiled” in smooth river rocks and shaker pegs provide easy hanging spots. There is a sweet powder room there too. Off to the right is the country kitchen, with beadboard paneling, glossy wood countertops, and a large built-in “pantry”. The appliances include a retro style (but modern day) fridge, and a legit antique 5-burner gas stove and oven. The large porcelain kitchen sink is also the real deal. The dining area is separated from the kitchen by a peninsula and has a deep bay window with pretty window seat. There are two tall, narrow French doors leading out onto the back deck. In addition to the radiators throughout the house, there is radiant floor heat under the wide plank floorboards in the kitchen.
Across the hall the living room has a fireplace, and a built-in corner unit that discreetly houses the television. There are four more sets of those French doors, which lead to the back and side covered porches. In fact, backing up to the living room’s fireplace is a brick version that serves as your outdoor heater during the shoulder months, when you’ll still want to relax of an evening and savor the stunning views down the lawn, or from the back, gaze down over the property’s private pond.
A grasscloth wall-covering provides texture and a warm hue to the upstairs hall off which there are three bedrooms and a bathroom. The master is en suite, with a bright bathroom that combines an old world porcelain pedestal sink with a modern white tiled, glass-enclosed shower with wood trim. There is a terrific view out to the pond. Both of the two guest bedrooms have double-exposure windows, and the hall bathroom has a tub/shower.
The Guest House is nothing short of enchanting. It’s a simple design meant to echo the main house, and has a covered porch that also wraps around two sides. It is perfectly placed to see just over the hedge that surrounds the picturesque heated salt water pool, and to fully embrace the rolling hill and farmland views beyond the treeline. The downstairs has an L-shaped living and kitchen space, and a full bathroom with shower. Upstairs is one glorious bedroom with large window looking out at the view. The cottage has an electric boiler for steam/radiator heat.
Just through the woods is a sweet little “folly”. A sign points the way to the “Chapel”, where kids would certainly have a ball in this bijou structure with two little benches inside.
Wisteria Farm is perfectly positioned to take advantage of so many wonderful eateries, outdoor pursuits and overall merriment nearby: Jeffersonville (7 minutes), Livingston Manor (14 minutes), Callicoon (22 minutes).
Listing Broker Jennifer Grimes
138 Boband Rd
Jeffersonville, NY
DETAILS:
Acres: 23.29
Guest house
Saline, heated swimming pool
Pond
2 Barns
Cell: Good
Internet/TV: Satellite
Town: Callicoon
County: Sullivan
School District: Sullivan West
Tax Map: 18.-1-99.1
Taxes: Town/Co. $7,789; School $6,757
Listing price: $950,000
MAIN HOUSE
3 Bedrooms / 2.5 Bathrooms
Square feet: 1,632
Built: 2000*
Saline pool, heated
Roof: Cedar shakes (2015)
Washer/dryer
Heat: Radiators, radiant floor heat
Heat fuel: Oil
Hot water fuel: Oil
Septic: Replaced 2006
Siding: Wood
* Originally an 1820s house
GUEST HOUSE
1 Bedroom / 1 Bathroom
Square feet: 648
Built: 2000
Roof: Cedar shakes
Heat: Radiators
Heat fuel: Electric
Hot water fuel: Electric
Septic
Siding: Wood
BARN (IN FIELD)
Antique (1820s), moved from PA
Square feet: 1,200 + 300 loft
Electric installed
Water line run to barn
BARN (GARAGE)
Antique (1880s), moved from PA
Square feet: 520
