Ferrymaster’s House: Boiceville, NY
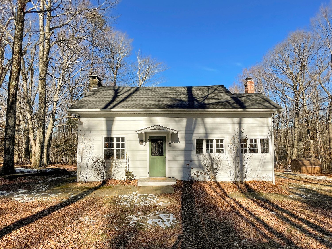
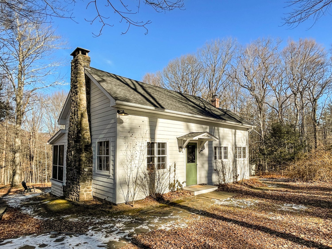
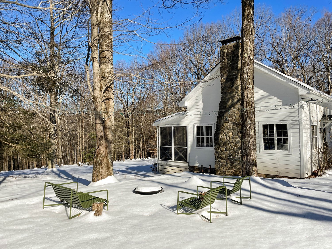
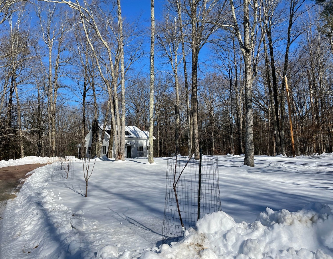
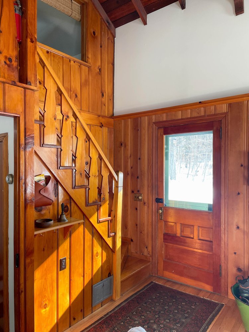
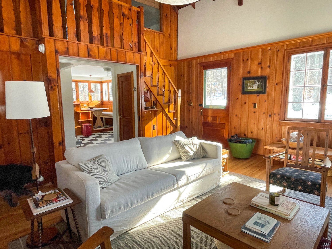
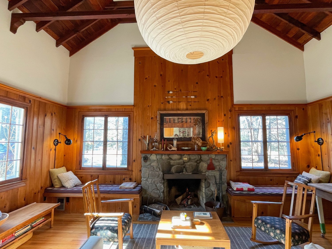
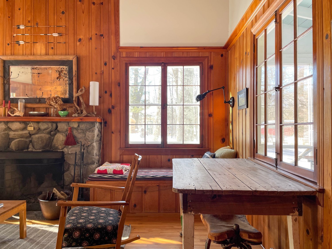
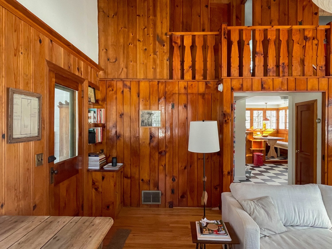
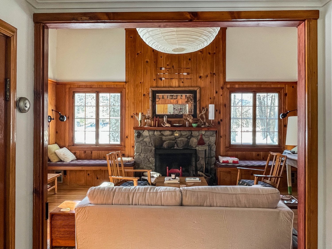
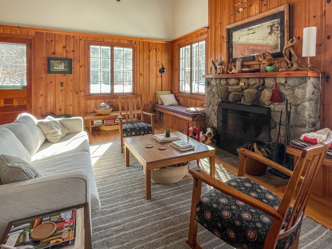
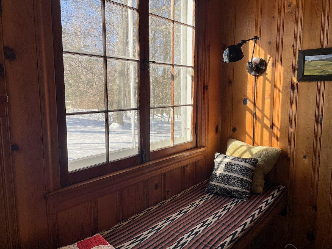
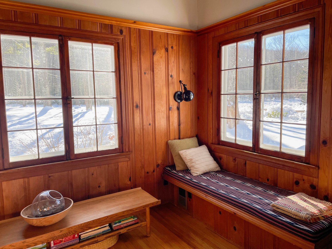
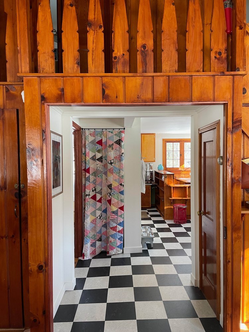
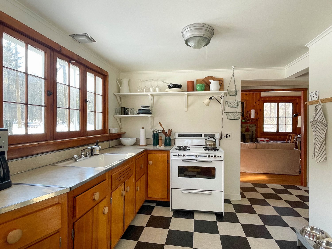
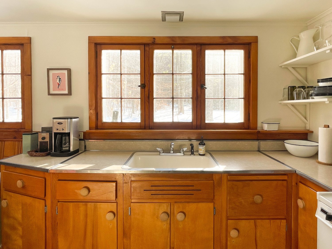
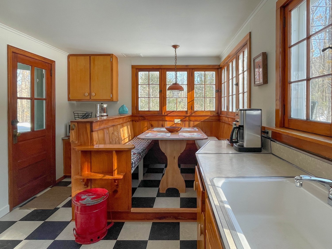
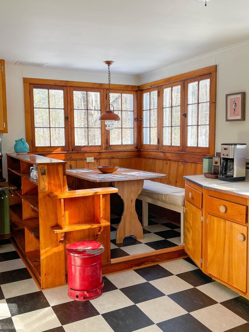
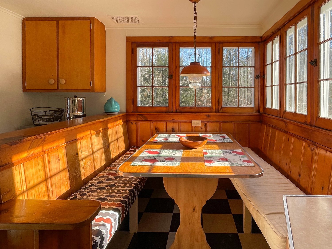
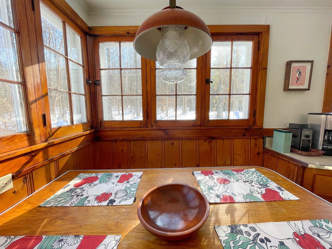
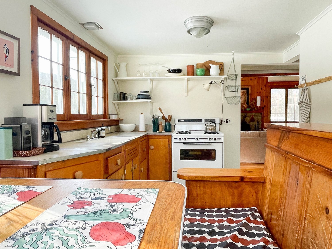
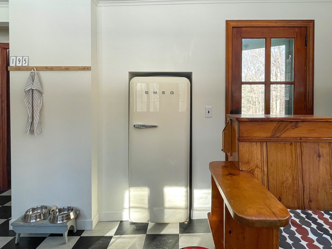
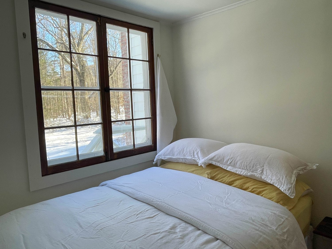
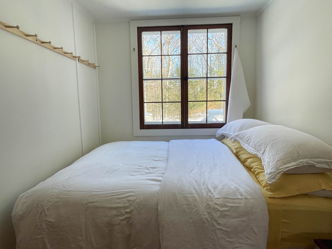
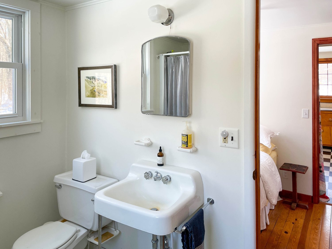
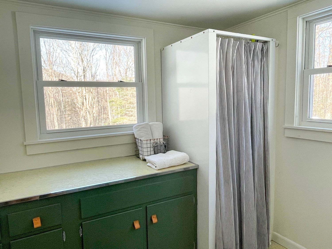
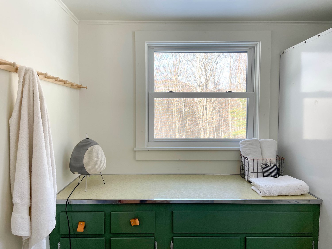
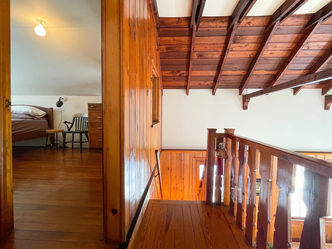
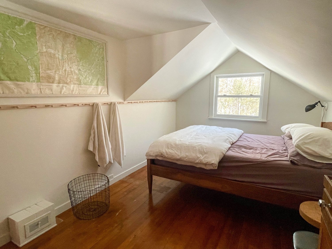
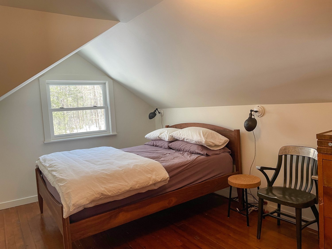
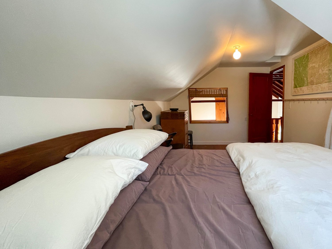
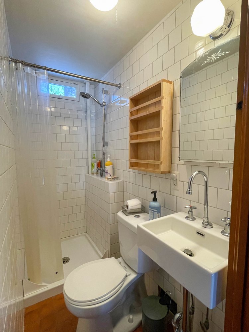
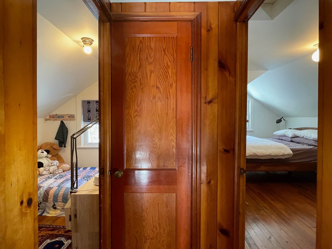
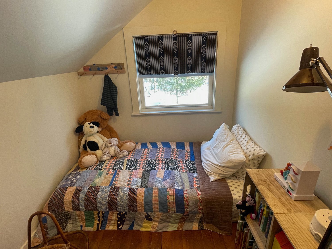
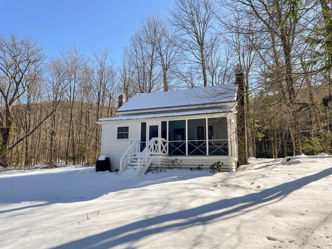
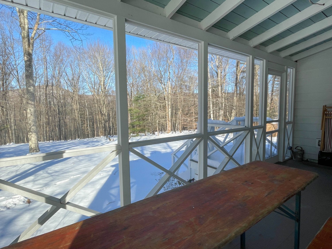
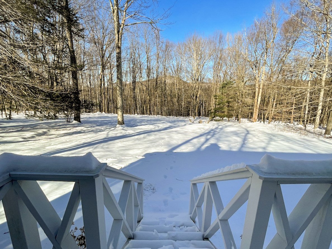
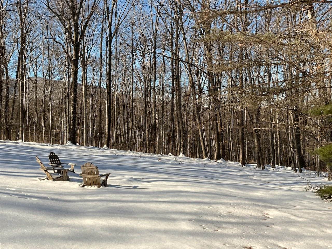
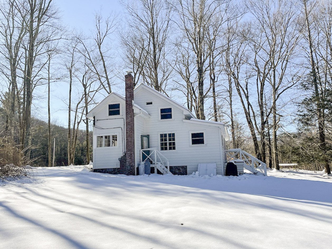
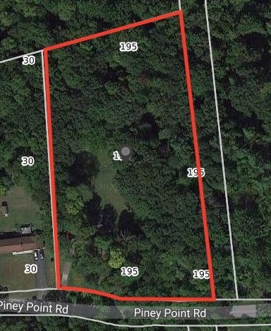
About The Property
Ferdinand Wight was a Staten Island Ferry captain back in the 1940s, and on weekends and in retirement he headed up to the enchanting cottage he built until he sold it seven years ago to the current owners. In designing the house he employed a shipbuilder’s sensibility, using space efficiently, and adding built-ins, like the delightful window banquettes on either side of the fireplace, which also provide handy storage inside, and the occasional maritime reference, like the copper light switch plate with embossed sailboats. The overall effect of the design is one of welcoming warmth and incredible light.
The driveway curves graciously toward the cottage, with a number of recently planted saplings promising a leafy escort in future. I was struck by the lovely stone chimney that faces the parking area and the (now snow-covered) patio at the side of the house. You’d be hard pressed not to smile at the perfection of the living room that greets you when you enter the house. The old school pine paneling enhances the space without overwhelming it, while a darker paneled ceiling and beams provide contrast to the light that streams through multiple paned windows. The aforementioned window seats with reading lights beckon, and there is ample space for a desk if doing a bit of work is on the cards (there is high-speed broadband cable internet from Spectrum).
The kitchen has a roomy and retro vibe, again benefitting from multiple windows, and from handsome wooden details. That includes the cabinetry and some open shelves, and most importantly, the slightly elevated dining booth. The retro style is echoed in the recessed SMEG refrigerator, and it’s topped off with a hint of the sea in the ship’s lantern over the dining table. There is a door out to the side of the house from the kitchen.
A small guest bedroom is tucked between the kitchen and the downstairs full bath. It has a pretty view from the window and your guests won’t have to move a muscle to watch morning deer stroll by from their toasty bed. Love the long pegboard for storage.
The bathroom is generously-sized, with an old school metal stall shower. There is ample storage (usable by the guests from the adjacent room) and for linens and such, and a nice long counter.
Upstairs you’ll find the master bedroom, with vaulted ceiling; another bedroom currently used as a child’s room, but which can accommodate a double bed; and a compact full bathroom with tiled shower.
Come spring, the screened porch is continually in use until chilly temps return. It’s a central attraction for meals and for just hanging out. With a large lawn extending down to a treeline, where the property continues into the woods, it’s a pleasing, tranquil spot with lush view. The owners have planted fruit trees, lilac bushes, mountain laurels and native perennials, around the property. There is a small herb garden and a raised bed with organic soil where they have grown vegetables, flowers, etc.
The requisite Catskills fire pit is arranged further down the lawn, and a whimsical patio, designed and adorned with significant input by the sellers’ son, sits at the edge of the woods. As for me, I love finding an old outhouse, and this one is a keeper! (If someone can explain to me the role of the calendar on the wall, I’d be grateful.)
The owners have maintained and upgraded the home diligently each year. Key items are listed in the details column on this page, please inquire for the full list.
For me, this property is a winner in every way. The design and energy of the place is completely endearing. A sprawling, large-scale abode this is not, but for many, it’s not about square footage, but about character, charm, and very much about the country lifestyle. The house is set back from what is a very quiet, country road, but conveniently just over a mile up from Route 28, which connects to desirable destinations like Woodstock (15 mins.), Belleayre Mountain and Hunter Mountain (both about 25 mins.), and the awe-inspiring Ashokan Reservoir (with its scenic and extensive rail trail). Bread Alone is a mere 2 miles from the house, so you will never want for fresh baked goods and wonderful coffee. And then there are the restaurants, breweries and hiking trails, really all on the doorstep (20 mins most) of this peacefully-set dream home.
Listing Broker: Jennifer Grimes
195 Piney Point Road
Boiceville, NY
DETAILS:
3 Bedrooms
2 Bathrooms
Acres: 4.194
Built: 1947
Custom-built woodshed
Screened porch
Heat: Forced air
Fuel: Oil (above ground)
Hot water: Electric stand alone
Siding: Hardiboard
Water: Private well
Septic: Private
Cell: None
Internet: Hi speed cable broadband (Spectrum)
Town: Olive
County: Ulster
Tax Map: 36.2-1-10
Taxes: Town/Co. $1,444; School $2,235
Listing price: $415,000
Sold price: $530,000
UPGRADES:
New roof and siding: 2015
New windows on 2nd floor and on 1st floor bathroom
New well pump, new UV filter: 2016
2nd floor renovation— New insulation, drywall, updated electrical, lighting, bathroom full renovation with new fixtures, finishes, etc.: 2021
Please contact me for the full list.
